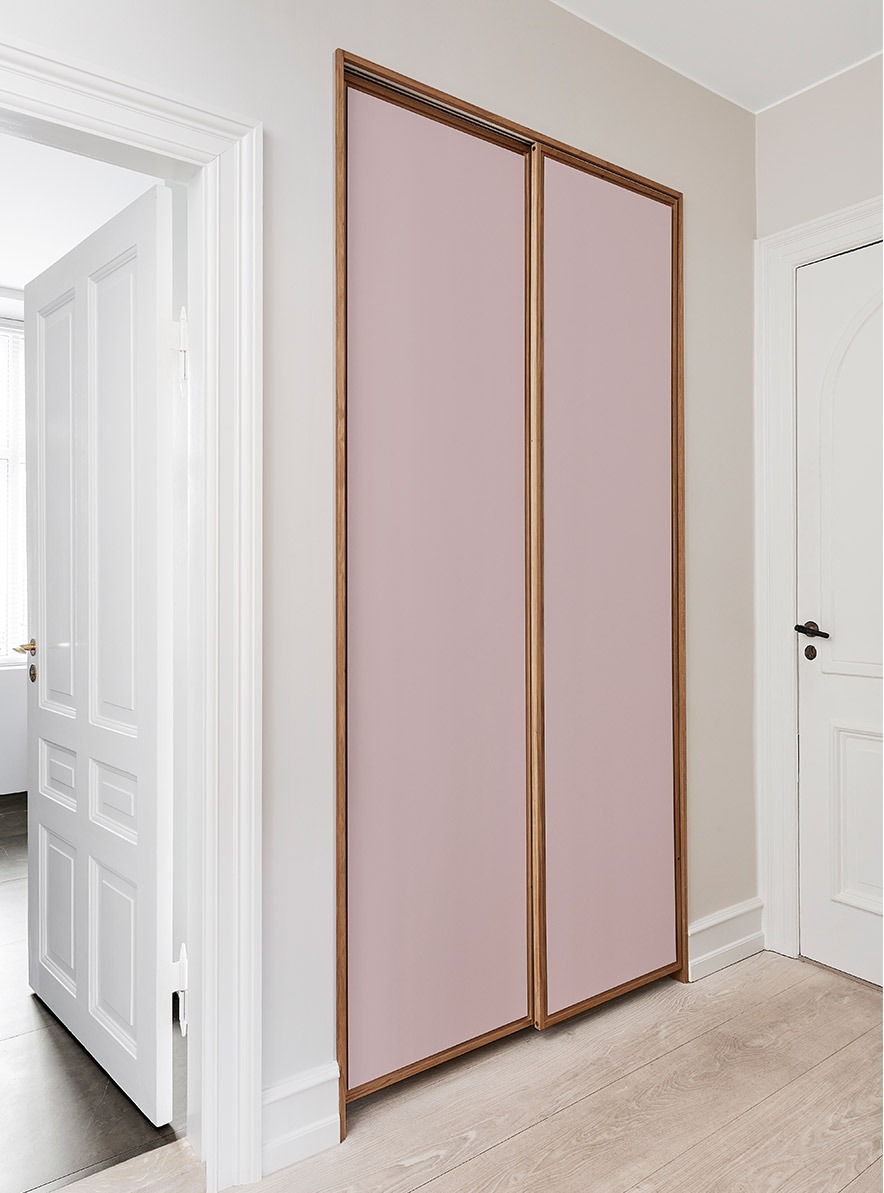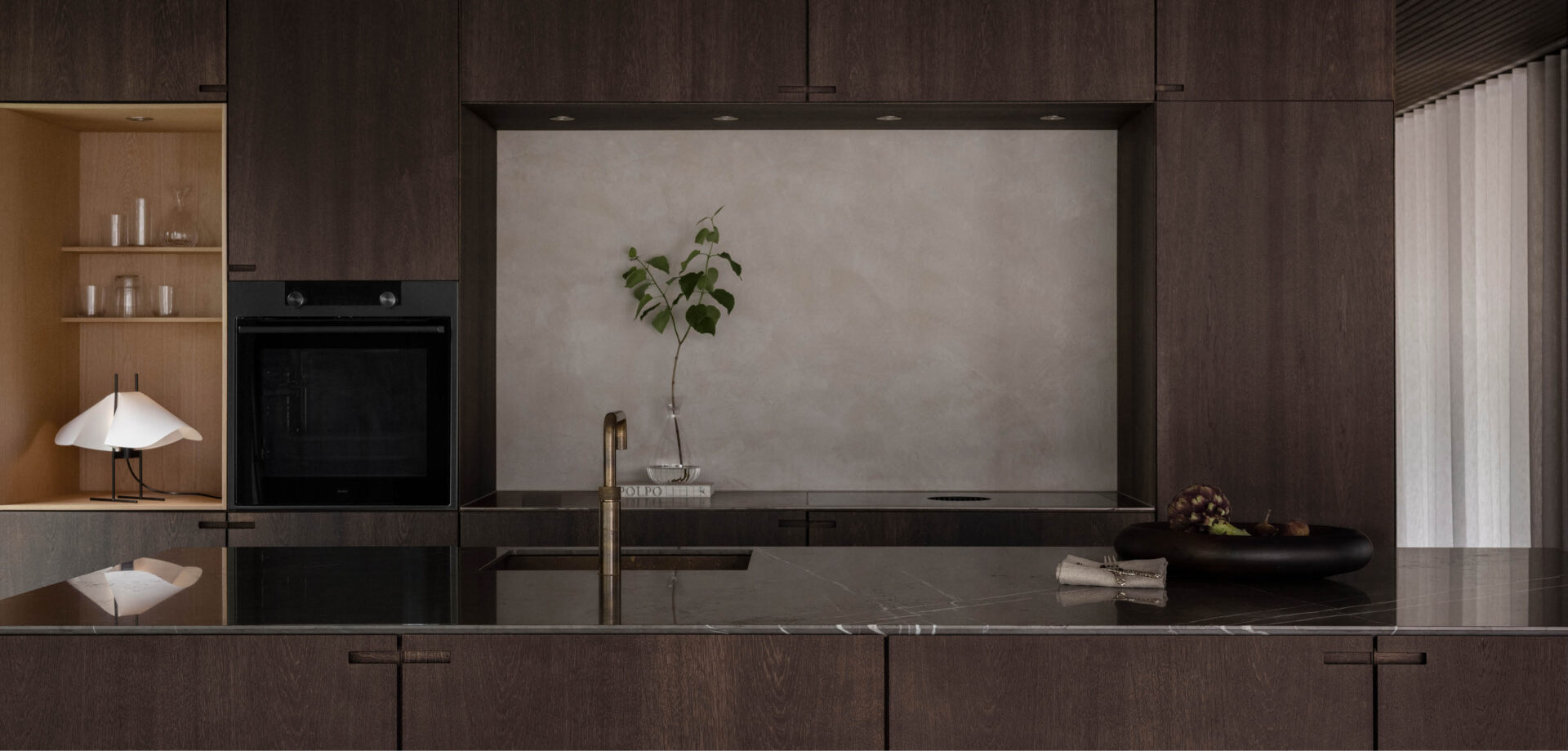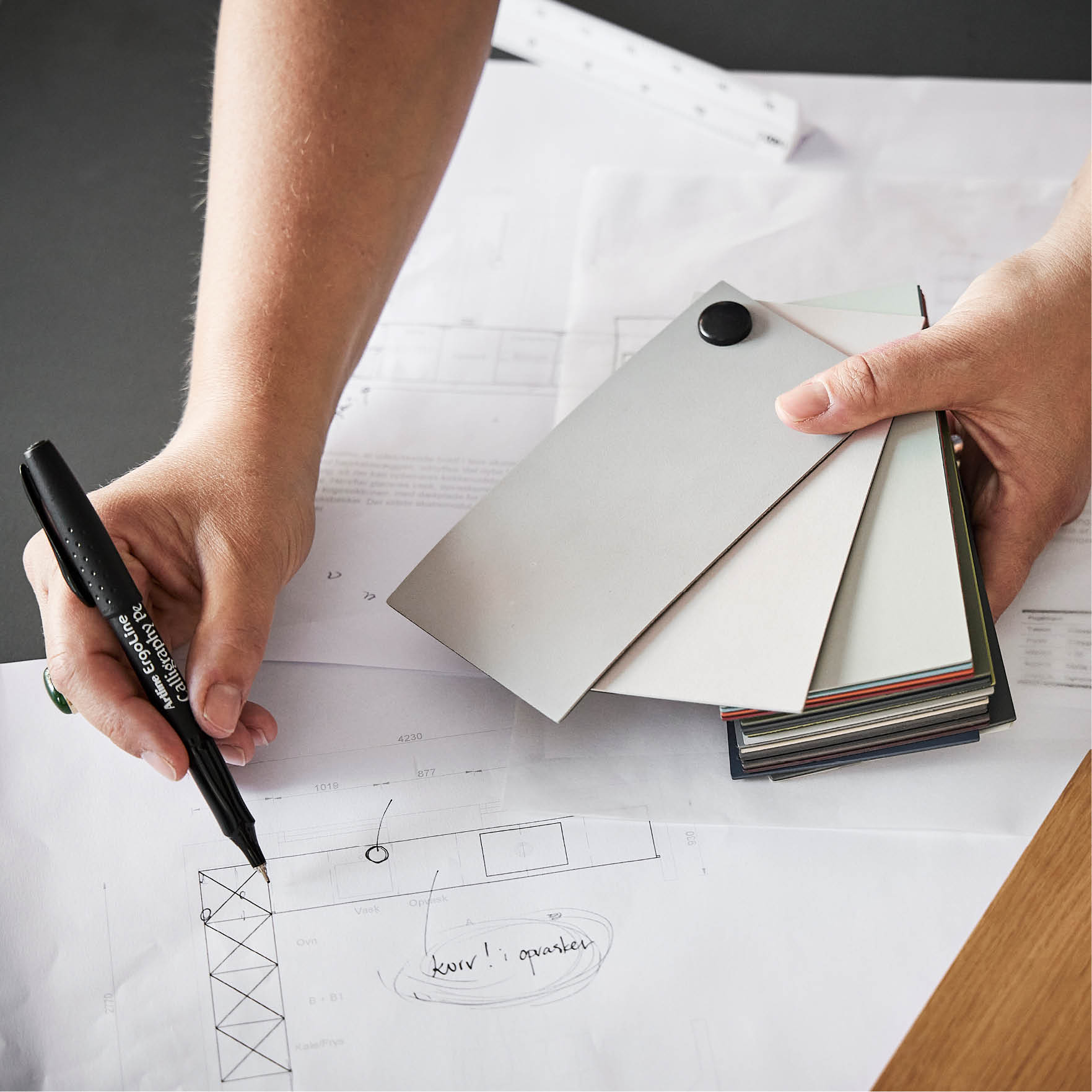Frederiksberg Allé
Kitchen and wardrobe in linoleum. Bathroom in oxidized oak.
The apartment on Frederiksberg Allé is inhabited by a couple who exchanged suburban villa life for a stately apartment centrally located in relation to family and cultural activities. With a secure and coherent style, they optimized the layout of the apartment before moving in, ensuring it provides the best possible framework for their new urban life. We have been involved in designing the kitchen, bathroom, and wardrobe cabinets in both the entrance and the bedroom.
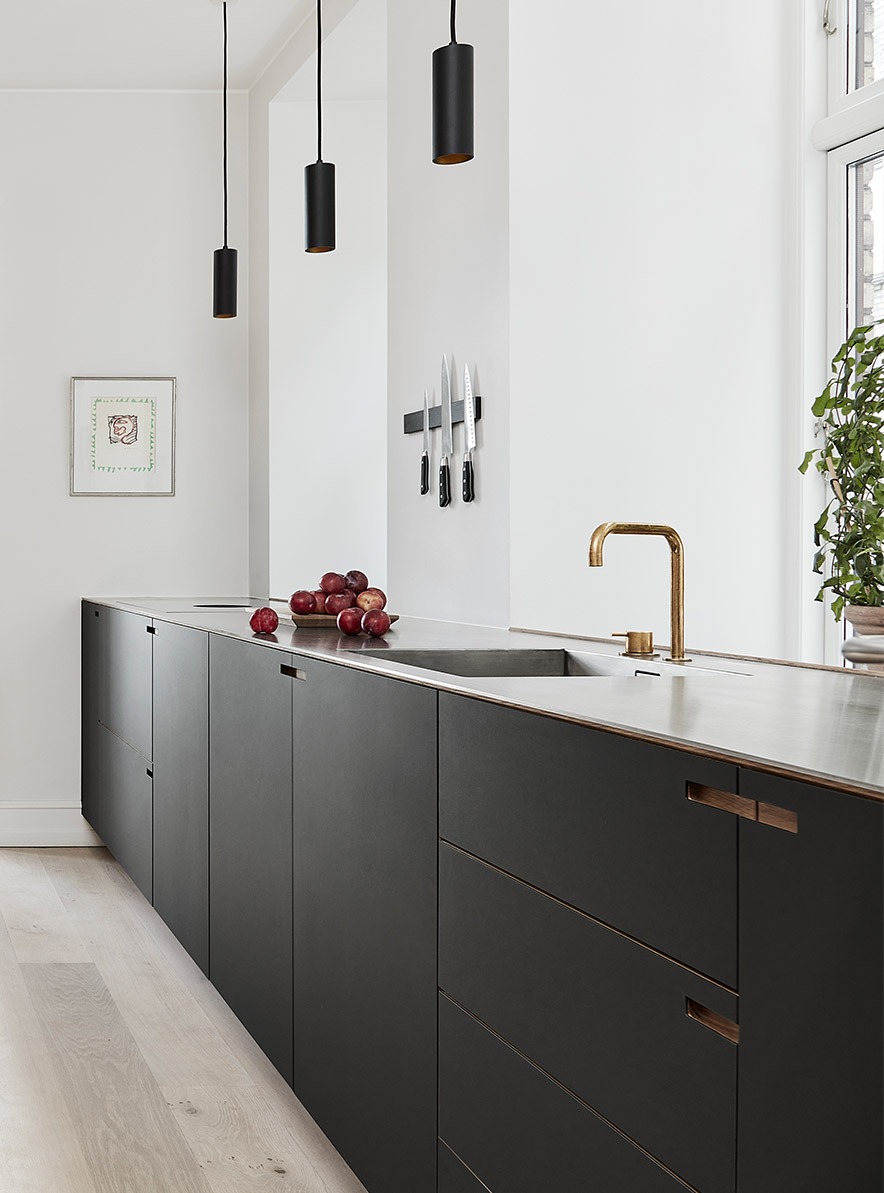
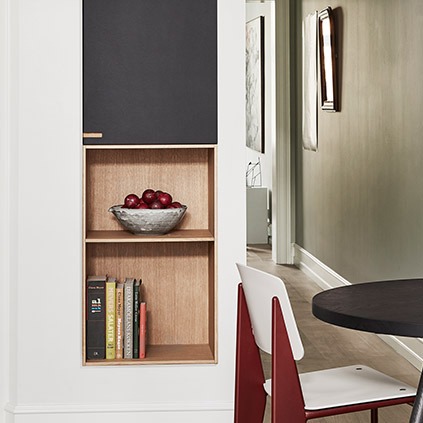
We chose this kitchen because of its design, level of detail and material. The quality and tactility it exudes is delightful to behold each and every day.
In order to establish a larger and more functional kitchen, the old kitchen and an adjacent chamber were joined. Along the right-hand side of the room, we have installed a 4.5-meter-long kitchen table. This part is the functional side of the kitchen complete with a sink, hob and dishwasher. On the opposite side, a cabinet wall encloses the refrigerator and oven. The materials chosen for this kitchen are a charcoal linoleum for the kitchen fronts and a practical worktop in steel. By the backstair door, we have built a cupboard to hide the electrical installations and water pipes. This construction has also given room for a shelf for the household’s favourite kitchen books. In the hallway between the kitchen and the living room we have designed a built-in cupboard and a wine refrigerator. The cupboard has a light linoleum surface that matches well with the wall colour
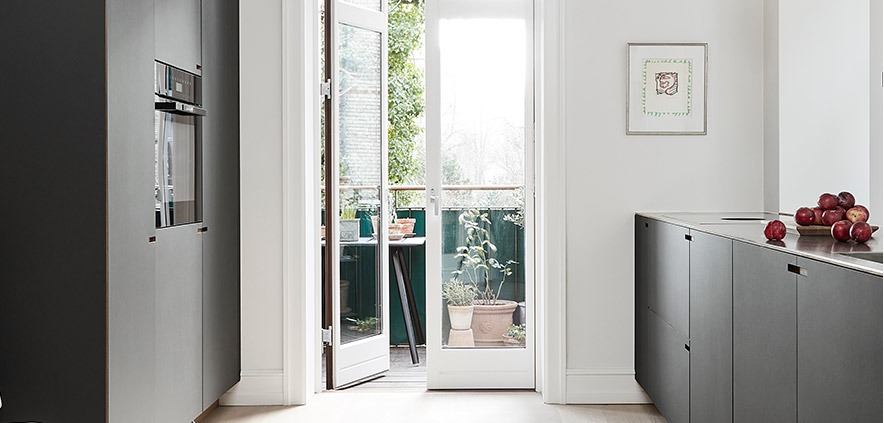
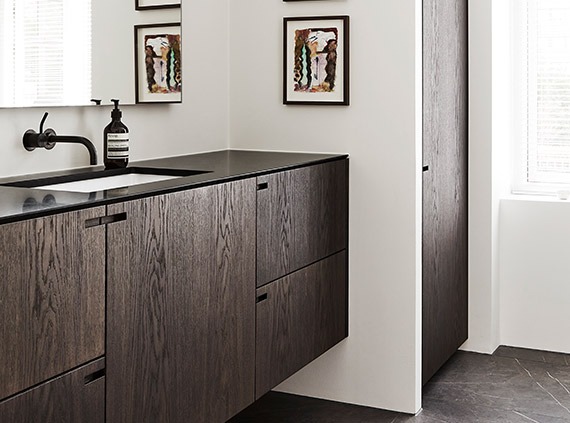
The bathroom furniture has been made in an oxidized oak accompanied by a black granite tabletop. A tall cupboard built in the same material houses the washer and dryer. Some of the large bathroom has been incorporated into the hallway in order to give room for a built-in wardrobe. The wardrobe is designed with sliding doors which have edges in solid oak and a linoleum surface. A wardrobe in the same design and colour graces the bedroom as well.
