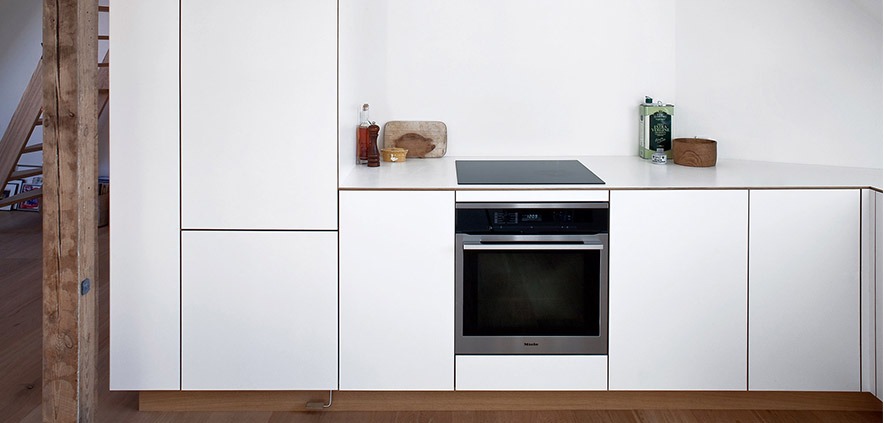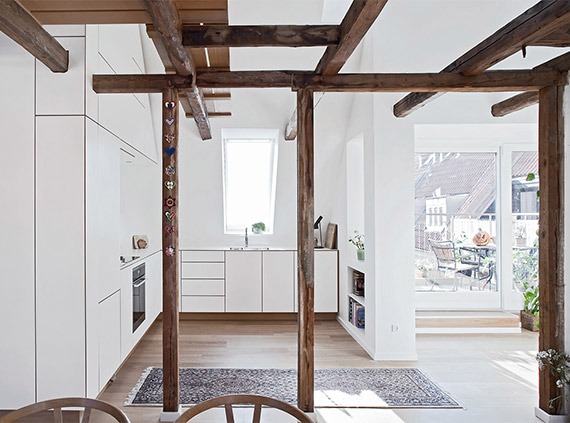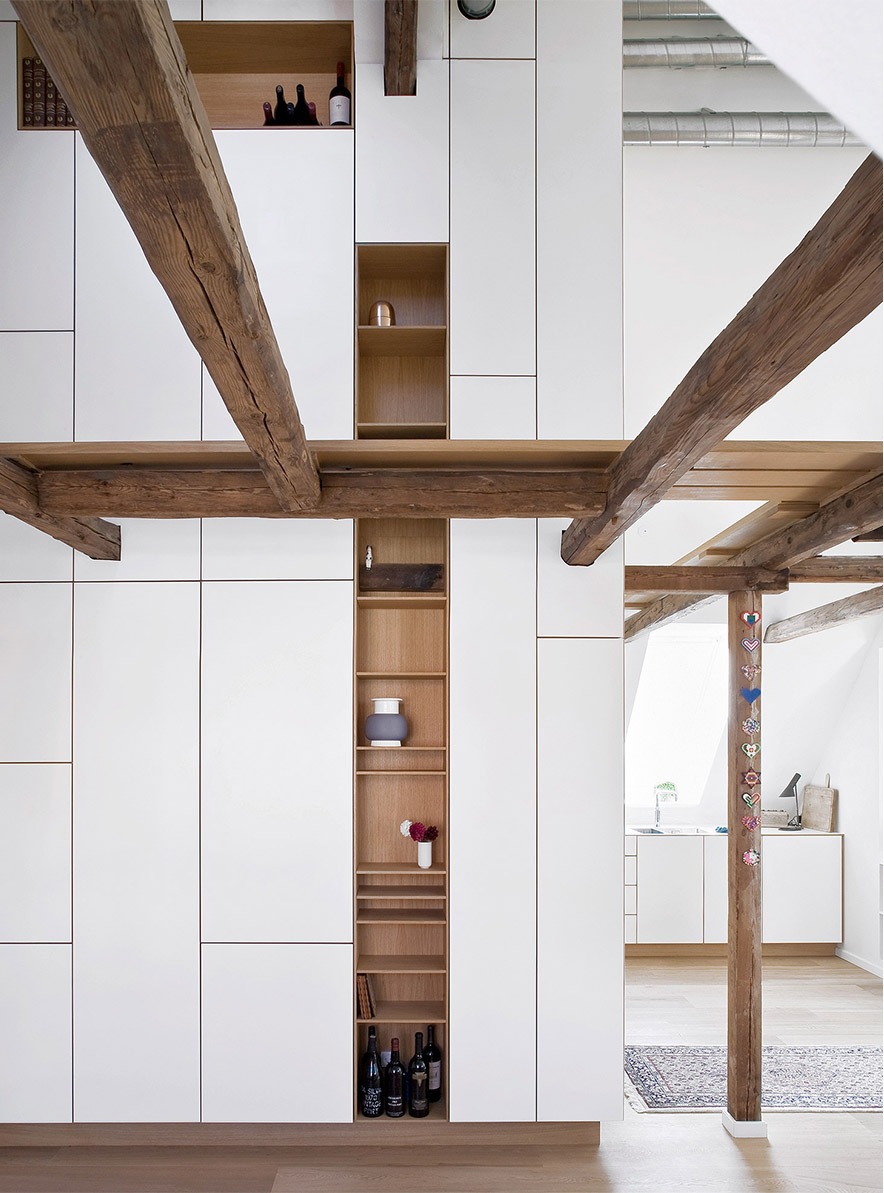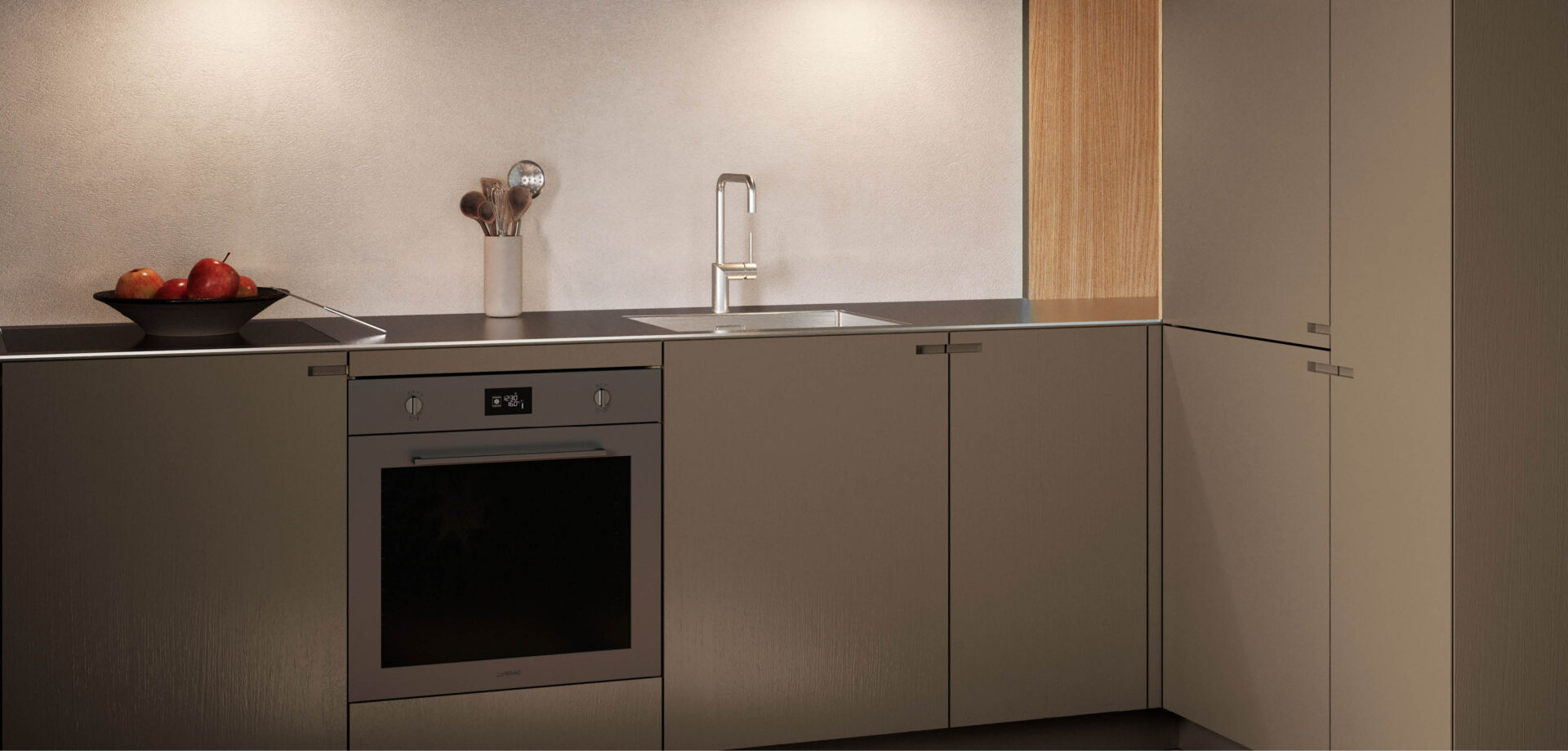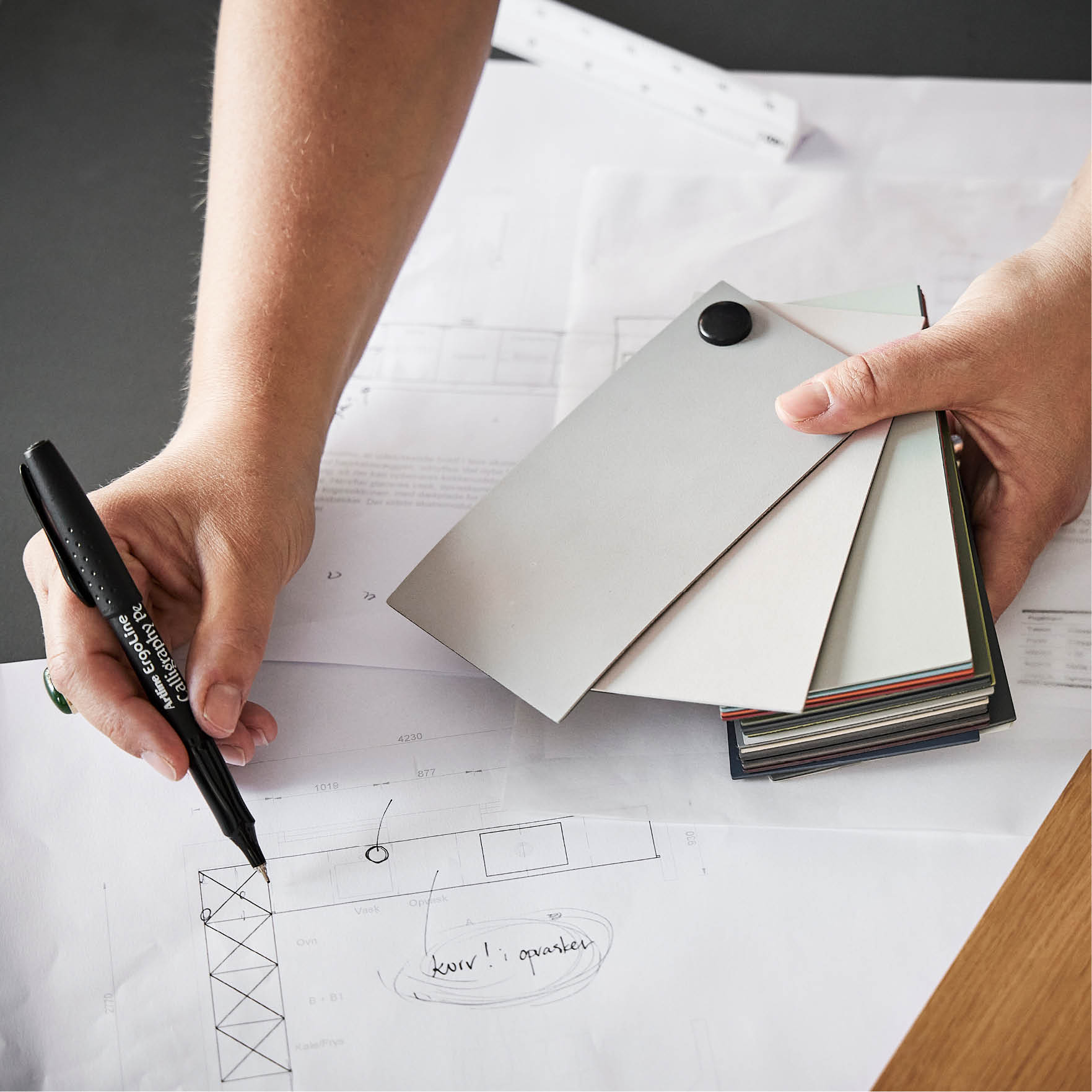Enghave Passage
Oak and white laminate
This kitchen was designed for a penthouse flat at Enghave Passage in the Vesterbro neighborhood of Copenhagen. Unique for this flat is the stunning ceiling height of 5 meters that has challenged us to design a kitchen that extends over two floors. The kitchen contains of a total of 53 fronts and drawers – all with individual measurements.
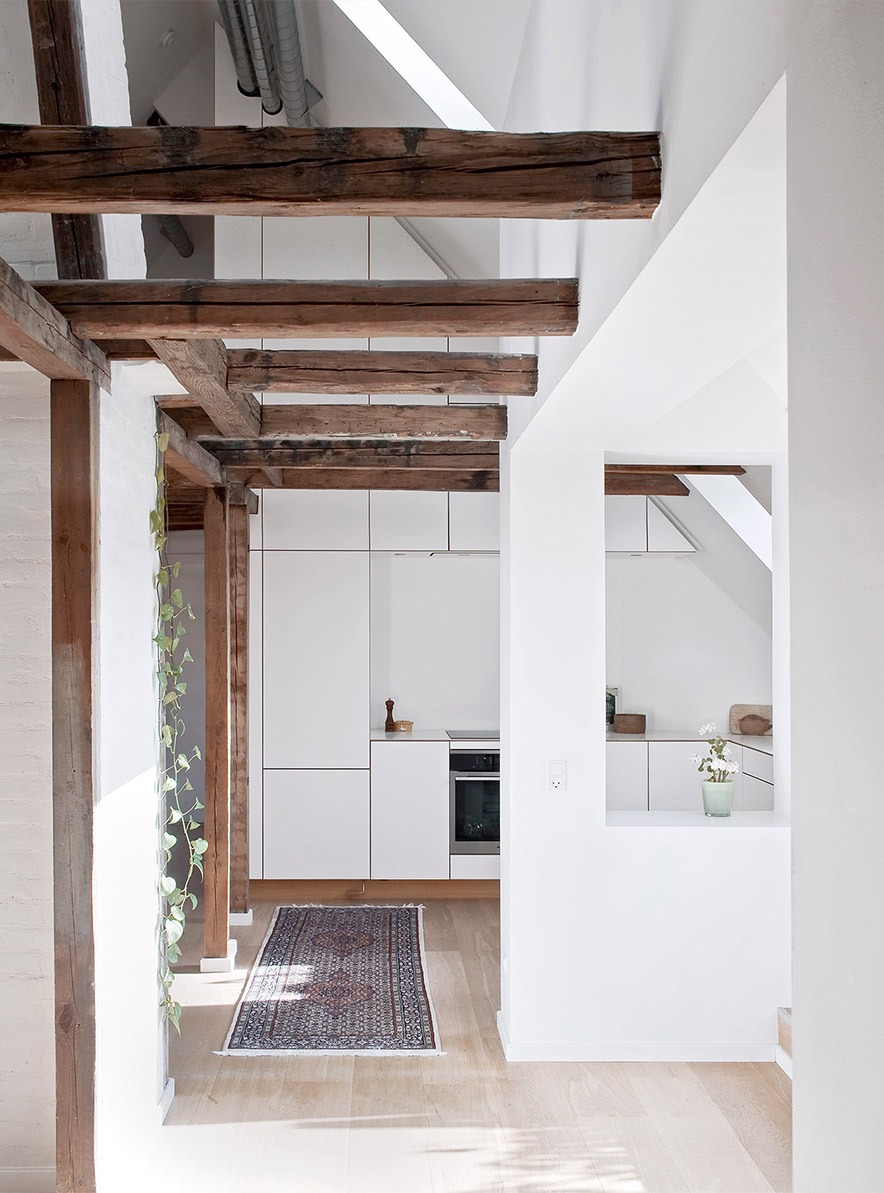
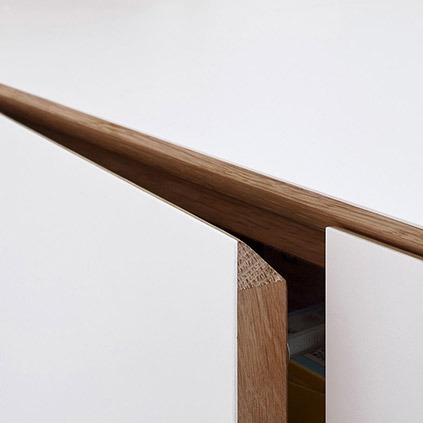
The kitchen is designed to extend over two floors to truly take advantage of the room’s dimensions.
The kitchen is made of oak with a heavily coloured laminate surface for kitchen fronts and worktop. We have chosen to design the kitchen in a minimalistic way to suit the many color accents in the original wooden beams. The kitchen is built to extend over two floors to truly take advantage of the room’s dimensions. This allowed us to create a new staircase leading to the kitchen’s upper half. Up here, a large undisturbed space reveals itself giving room for the discrete storage of a wine cooler.
