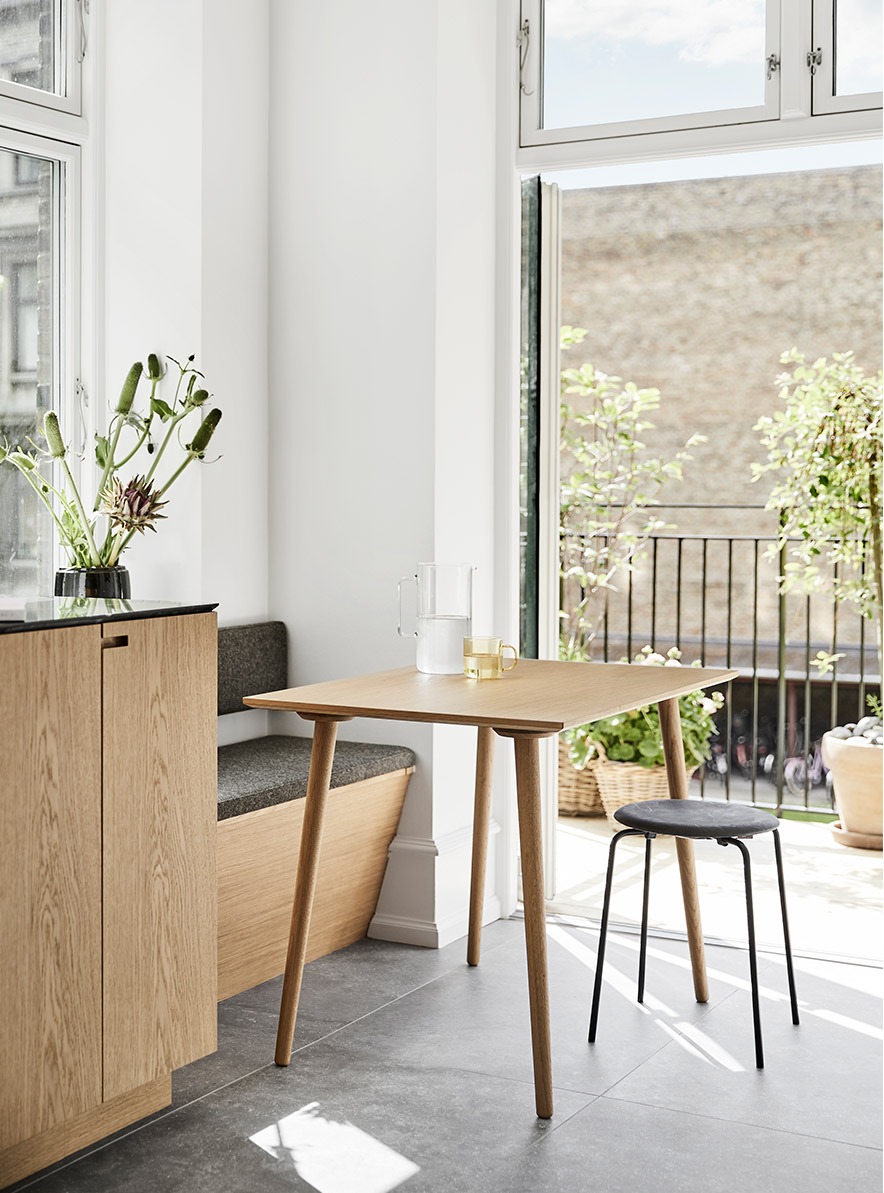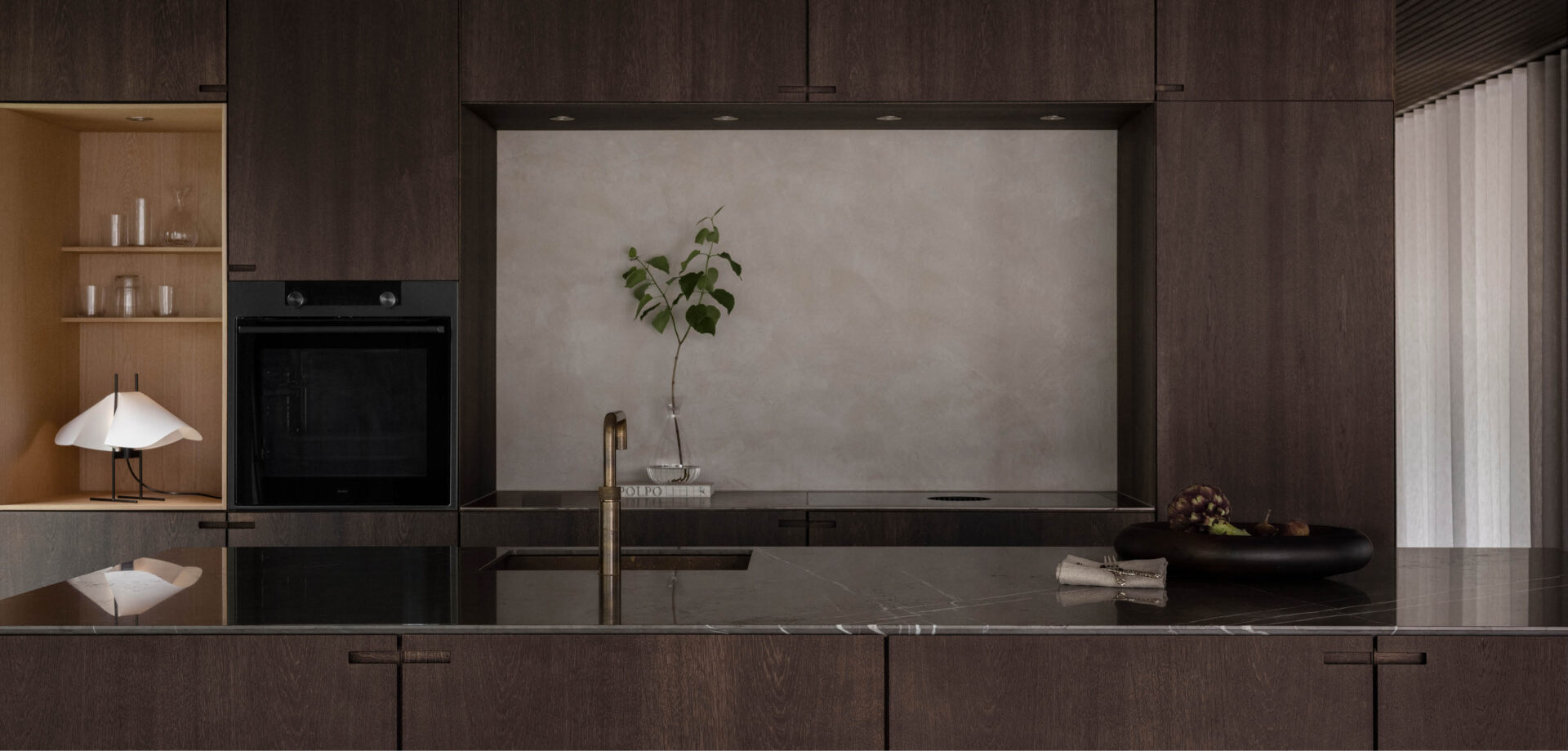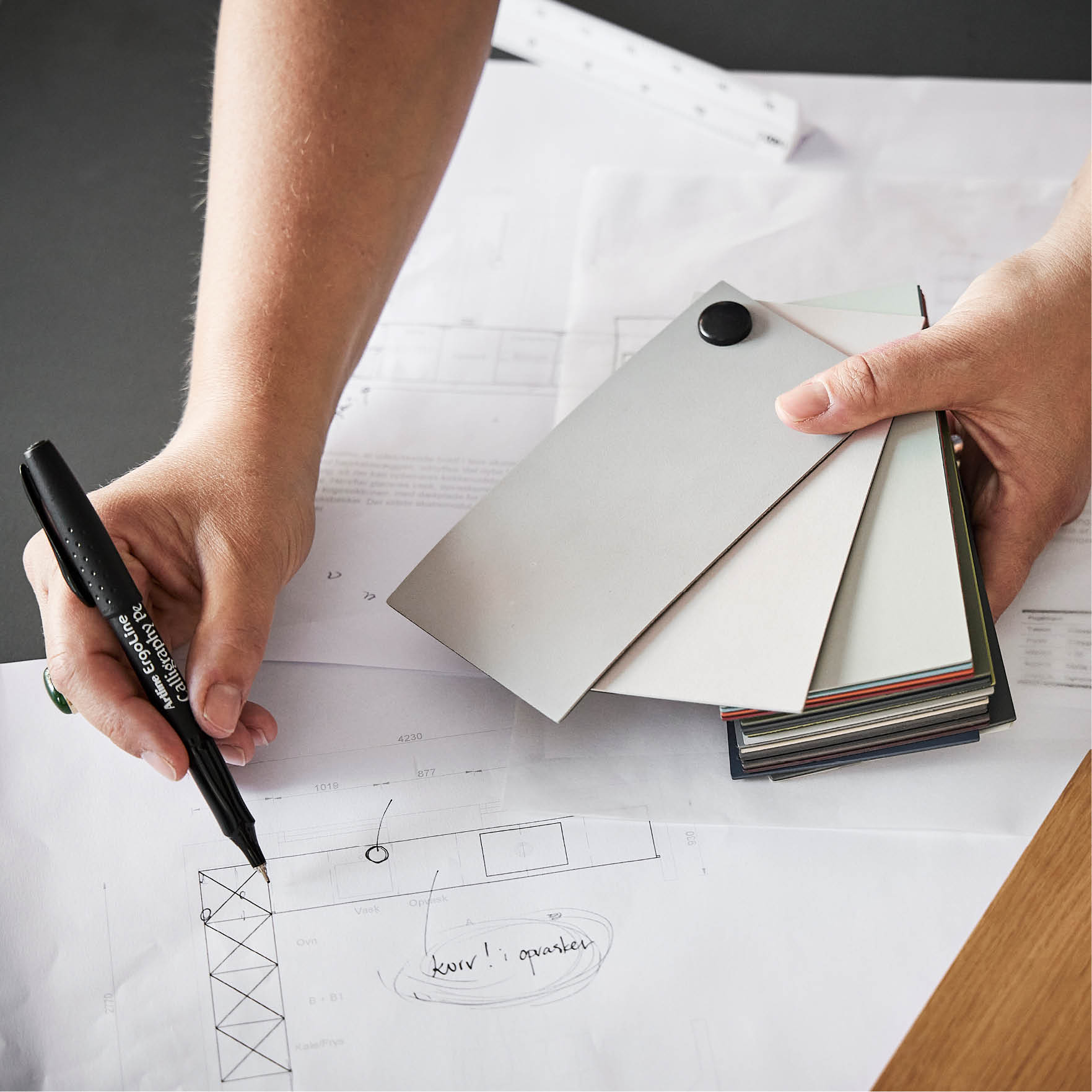Forhåbningsholms Allé
Plain-cut oak veneer, granite and brass.
A larger construction project, where the rear staircase was removed, made room for this functional and elegant kitchen. The residence is a classic bourgeois apartment. Previously, the kitchen was located at the back of the apartment, at the end of a long corridor, far from the open ensuite living rooms A traditional layout that can be difficult to reconcile with today’s desire for open kitchen spaces. But in connection with the removal of the property’s rear staircase, it became possible to create a larger kitchen space that invites both cooking, relaxation, and access to the balcony.
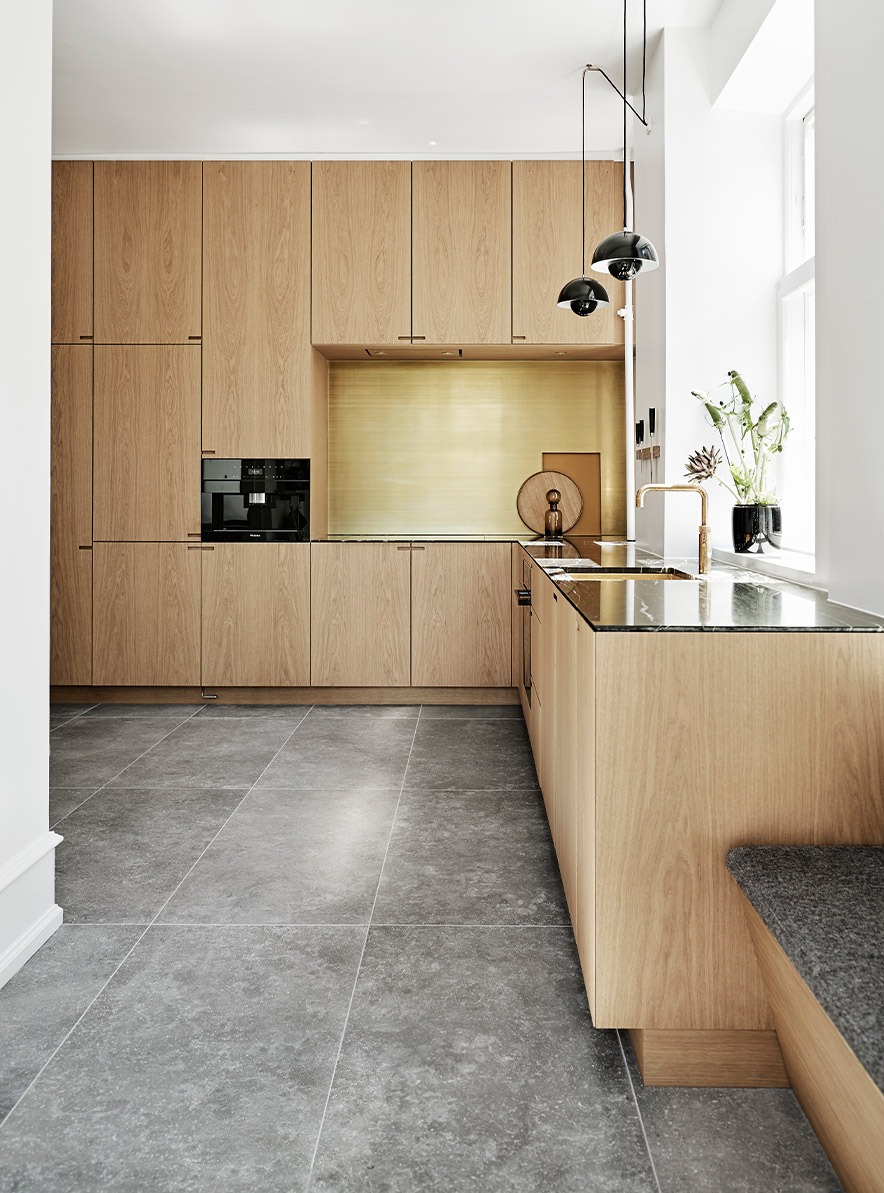
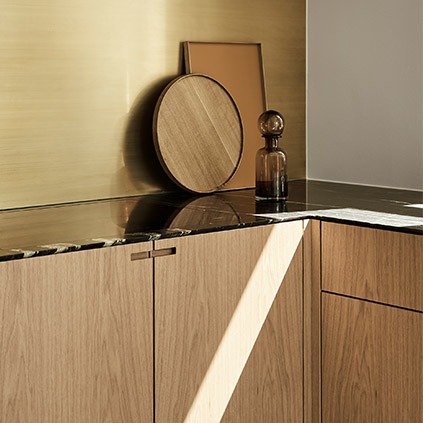
We are especially pleased with the functional design and materials. The details are of another level than you see elsewhere.
For this family, it was of much importance that the functionality of the kitchen was thought of from the start. The rear wall thus provides plenty of storage space, besides containing an integrated refrigerator, freezer, and espresso machine. The cabinet wall opens up at one end for a cooking zone with a hidden extractor hood in the top cabinets and a brass backsplash. The brass wall has both a practical function protecting the wall from cooking as well as being an exclusive design detail.
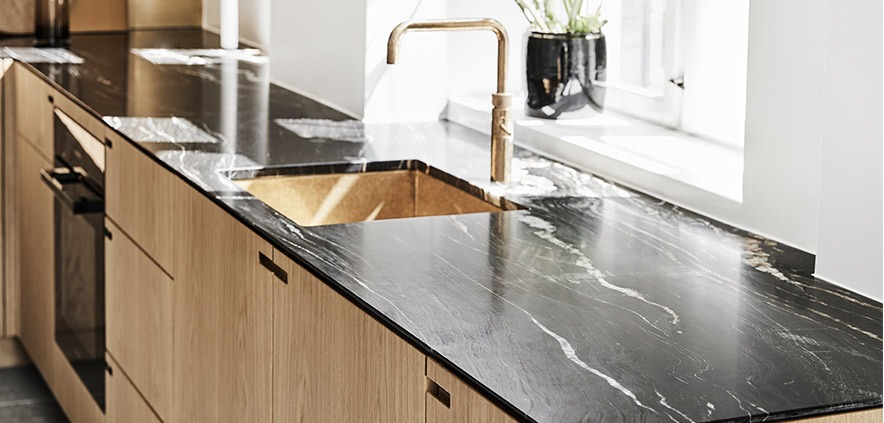
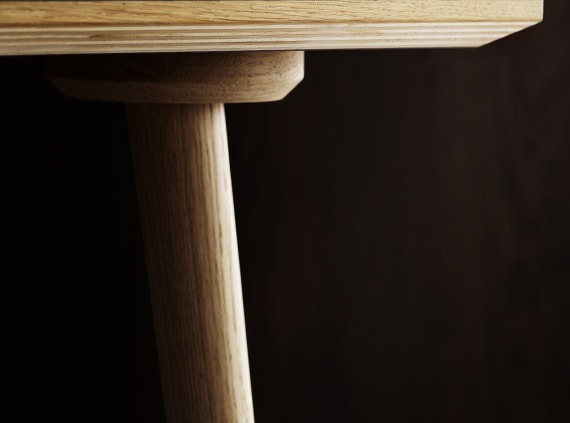
The main material for this kitchen is a plain-cut oak veneer. A processing method that enhances the distinctive and beautiful pattern in the wood. The worktop is a Belvedere granite with a unique play of colours in black, grey and golden shades. The granite provides a nice contrast to the light wood on the fronts, and the bevel-cut edges give it a light and floating look. In the kitchen, there have also been made space for a small dining area with a table and bench in Nicolaj Bo design. The table is an NB40 table in oak veneer that can be made to measure, so it fits perfectly into any given room.
