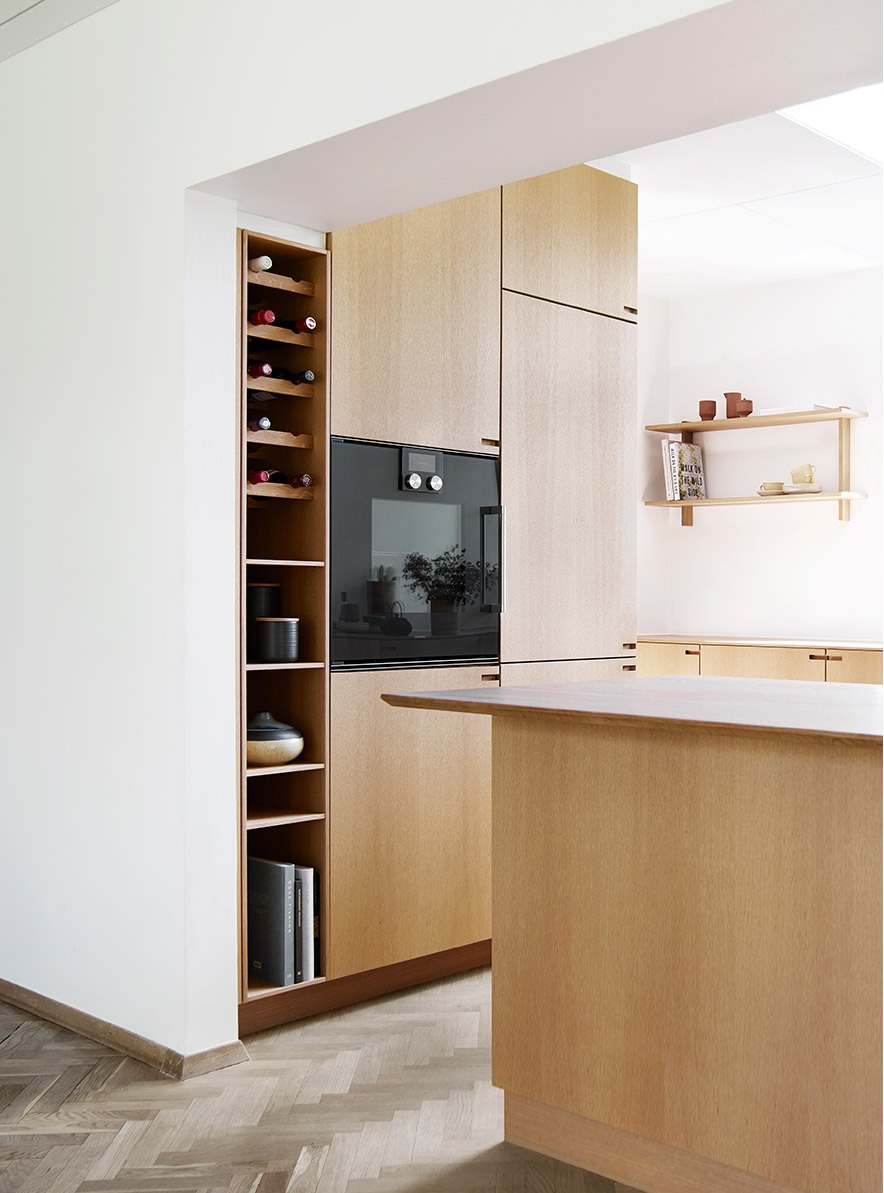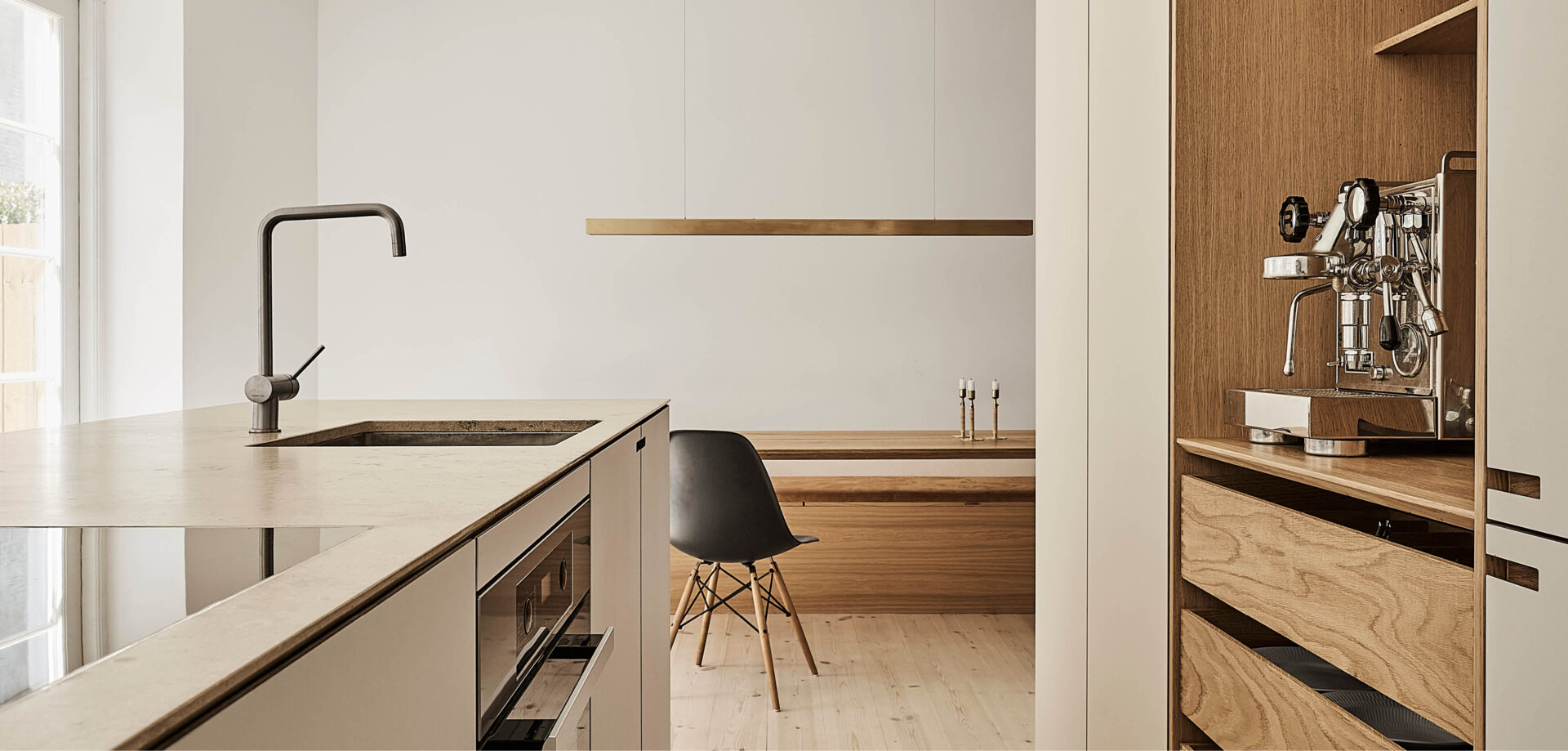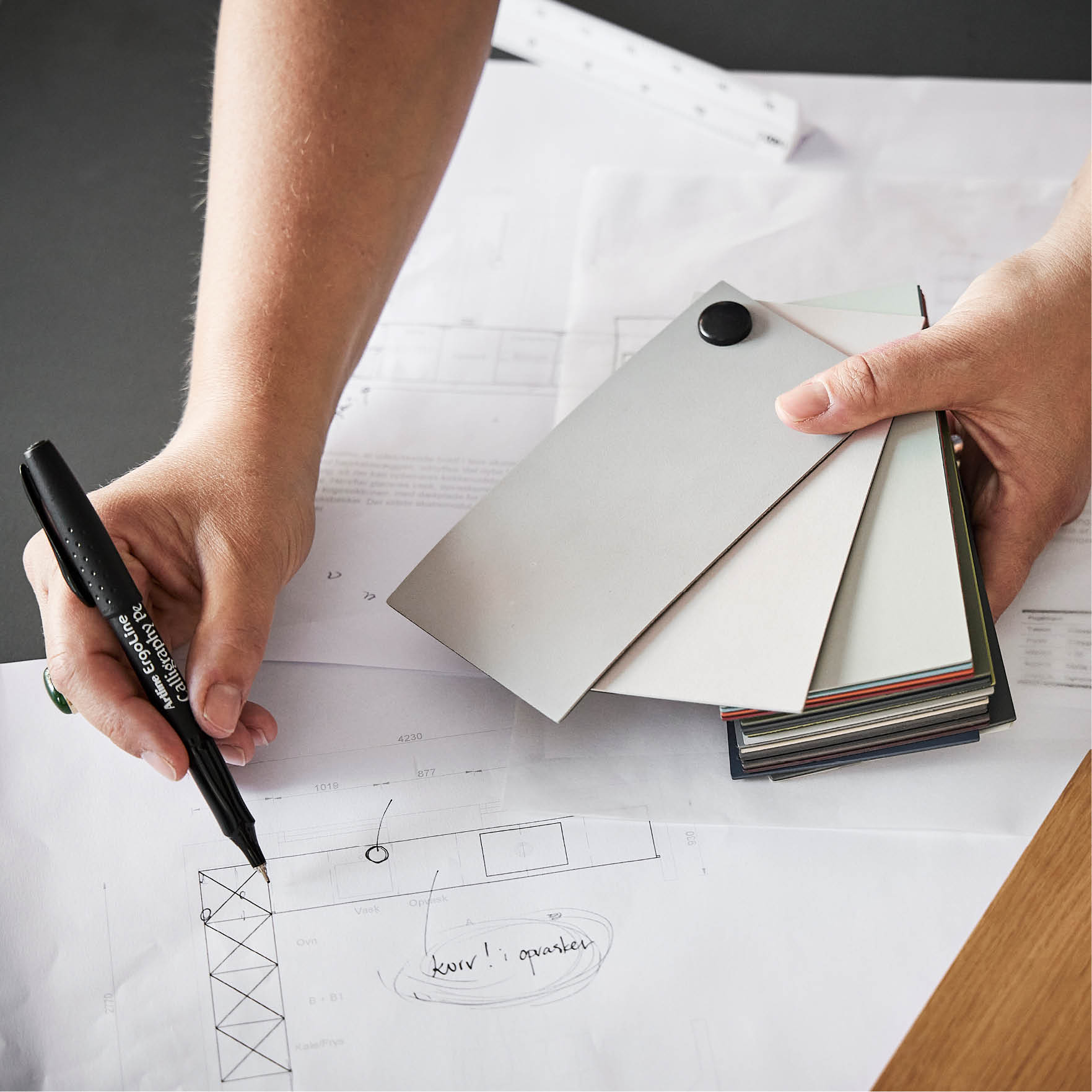Fyrresvinget
Quarter-cut oak veneer.
The oak kitchen is designed for a classic 60s villa with the typical flat roof and large window sections for that period.
When the current owners took over the house, not much had been done to update the interior apart from a newer kitchen installed back in the 90s. A kitchen that didn’t naturally fit into the architecture of the house. With relatively few adjustments, the couple has created a modern and aesthetic villa where the characteristic features of the architectural style are preserved, while the house functionally meets the demands of a young family with children.
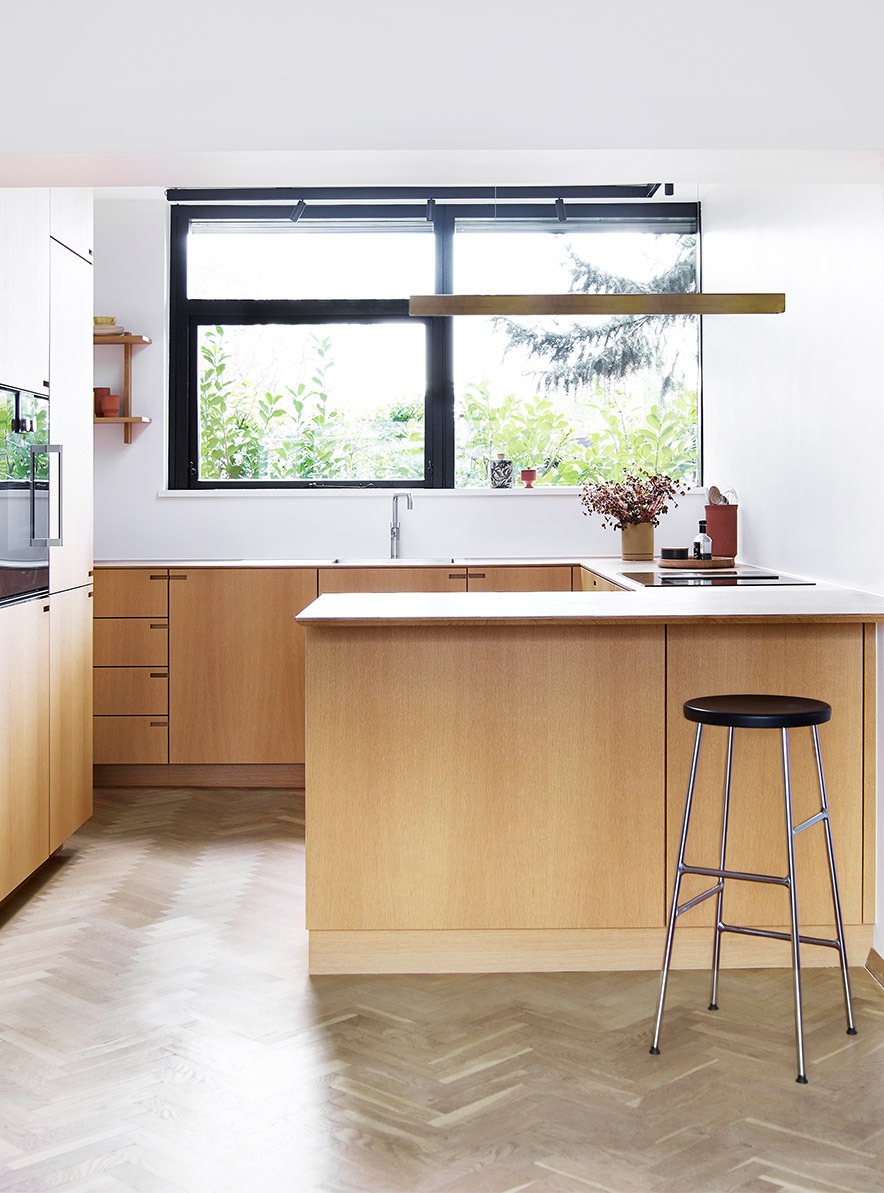
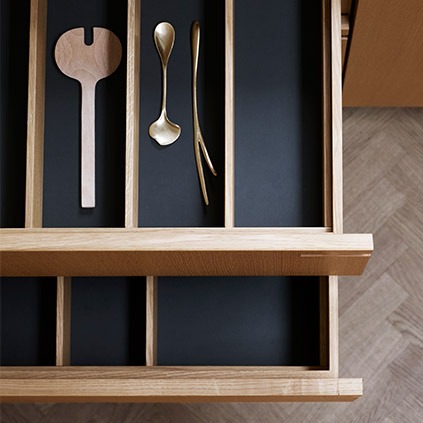
We wanted a kitchen that had the same atmosphere as we imagined the house’s original kitchen had.
The wall between the former kitchen and the dining room has been torn down. This has created an open space with light coming in from both sides. The kitchen itself is built in a U-shape in the former kitchen space. A high cabinet wall houses an integrated refrigerator, oven and a specially adapted wine rack and bookshelf for full use of the space. Towards the dining room, the demolition of the wall has created the opportunity for a wide tabletop that both provides good workspace and opens up for seating at the kitchen table.
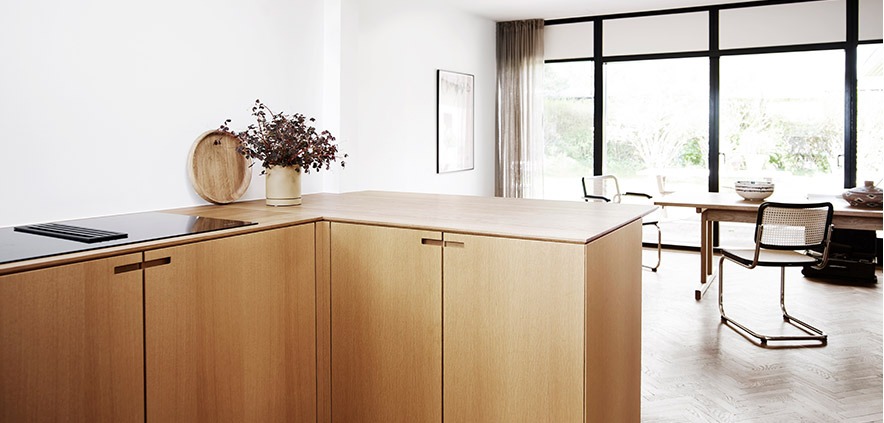
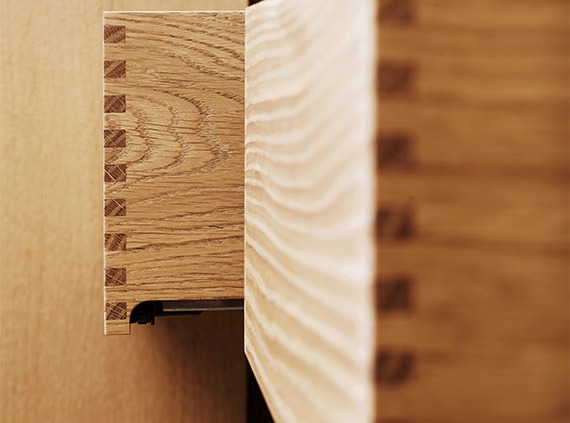
The kitchen is built-in oak on both fronts and tabletops – veneer for the kitchen fronts and solid oak for the tabletop. A choice of material that fits the architecture of the house well. And also, a choice of material that the owners were adamant about from the start. The result is an elegantly cohesive kitchen-dining space with a clear division of kitchen room and dining room, and where proportions and materials are matched to the architecture of the house.
