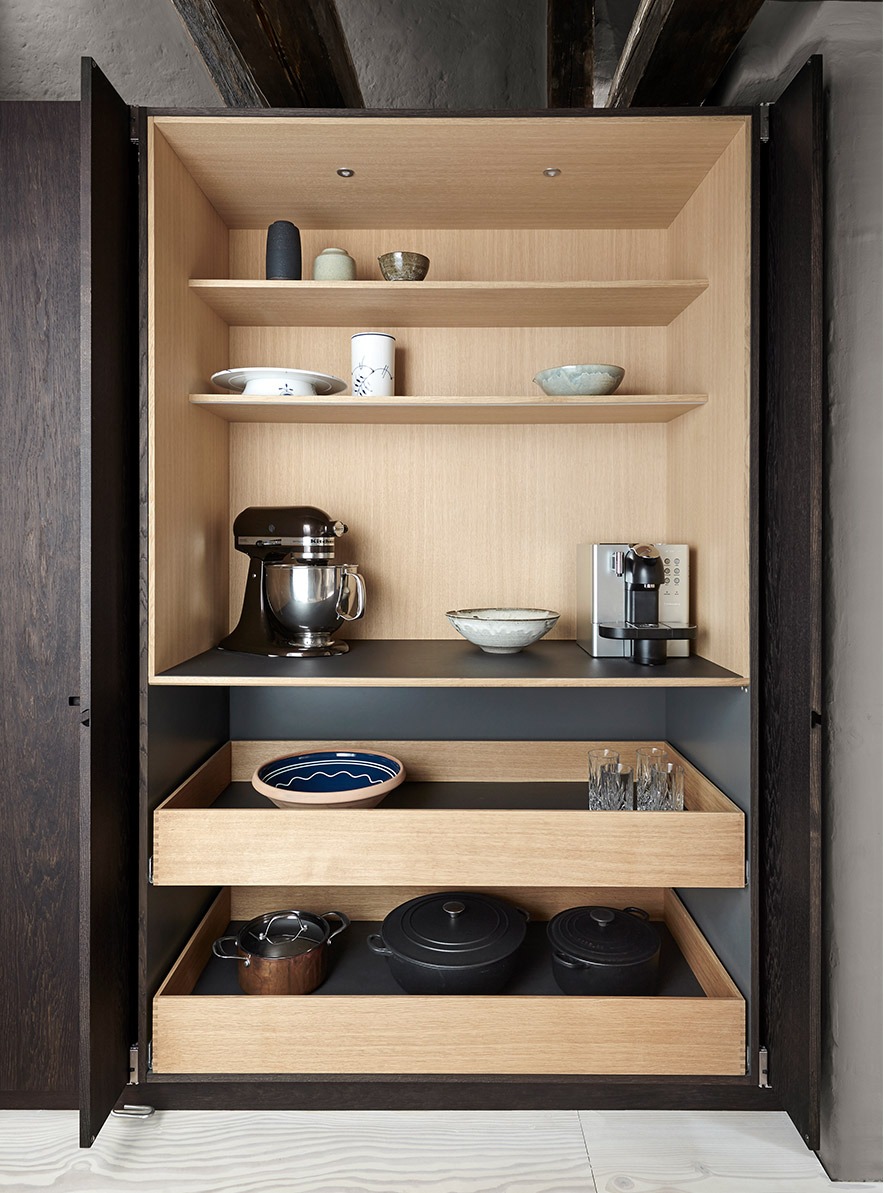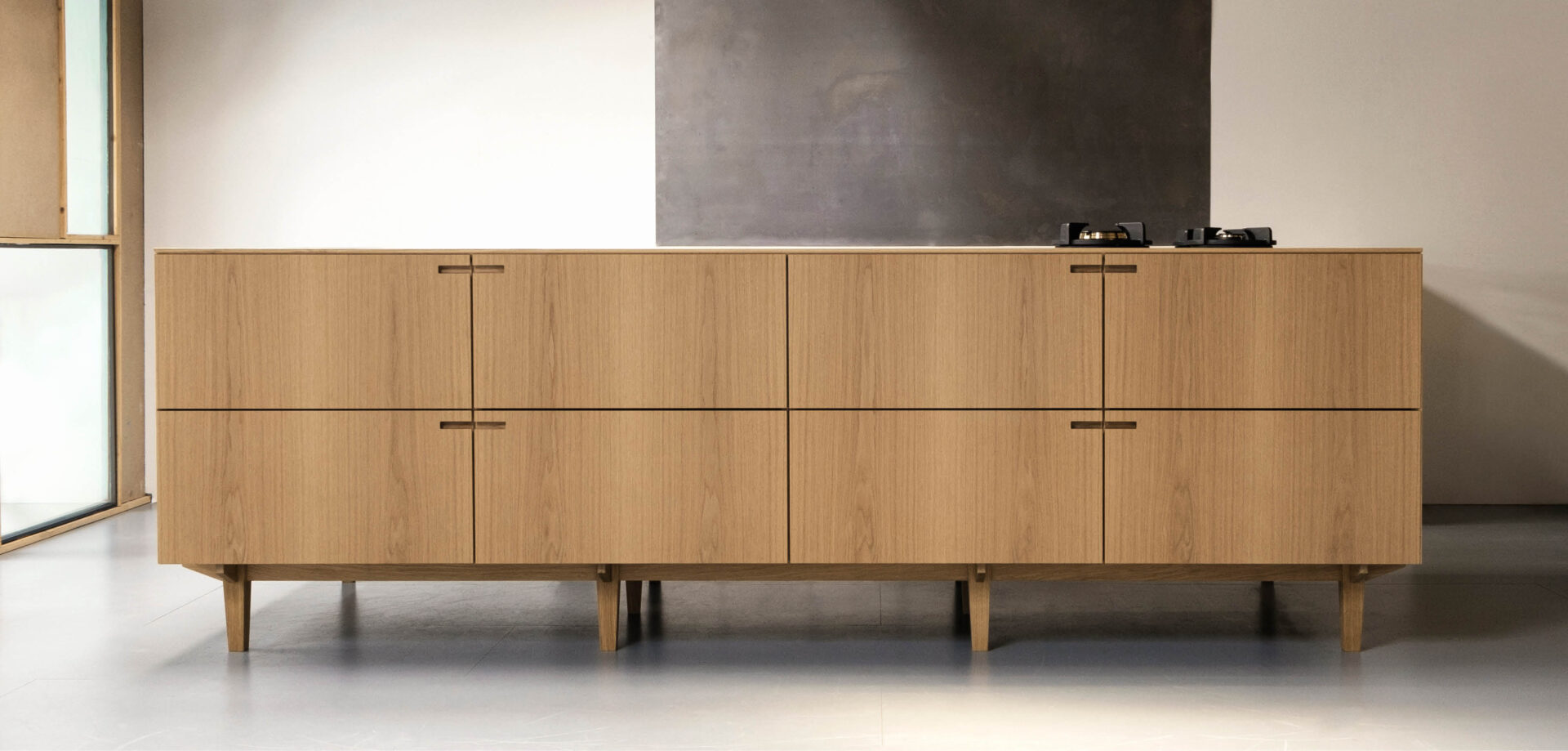St. Kongensgade Kitchen
Oxidized oak and marble
A kitchen in balance between dark and light – built in an attic apartment from 1836, with a view of the dome of the Marble Church. This customer stumbled upon a fixer-upper offer at a sublime address Now they have transformed the place into an updated two-story attic apartment with space for both the dark and the light. They have opted to have a sleek and functional kitchen built, which simultaneously complements the history of the building and the neighborhood.
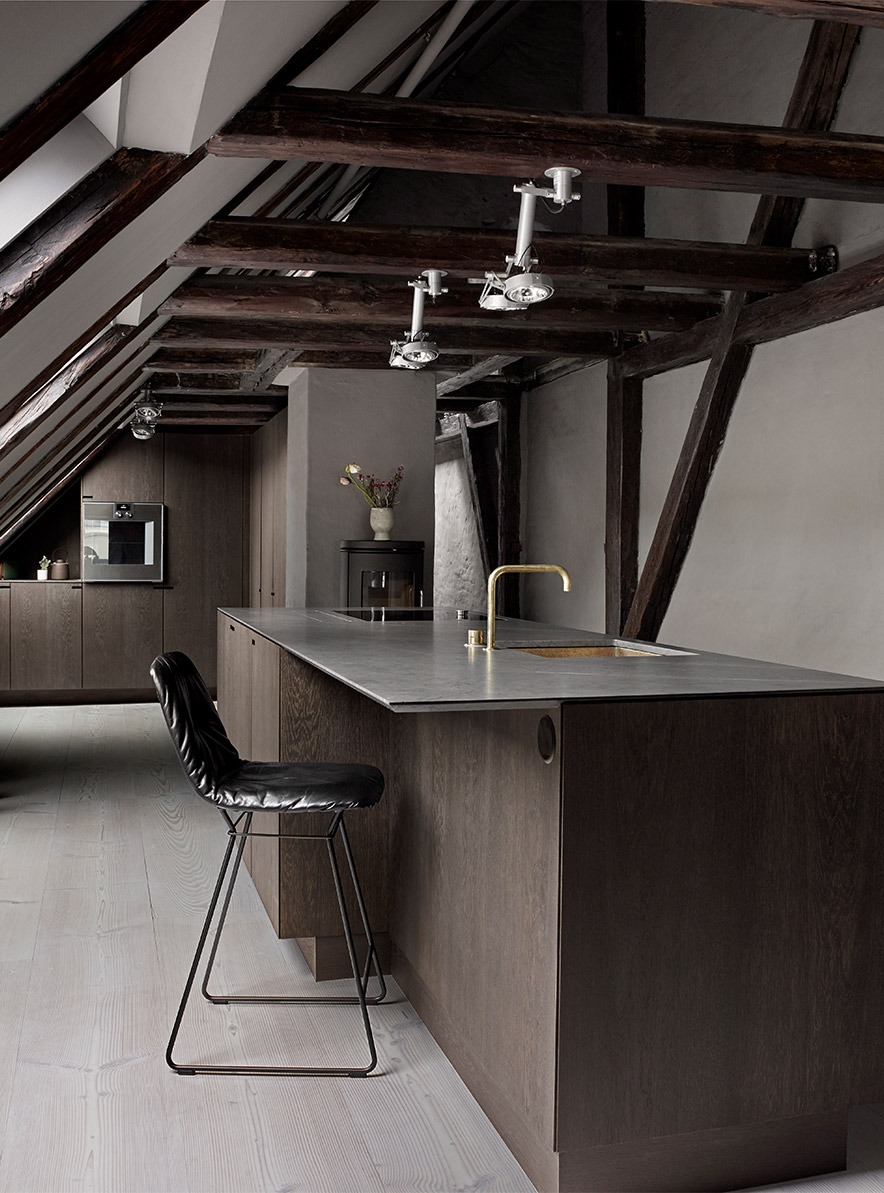
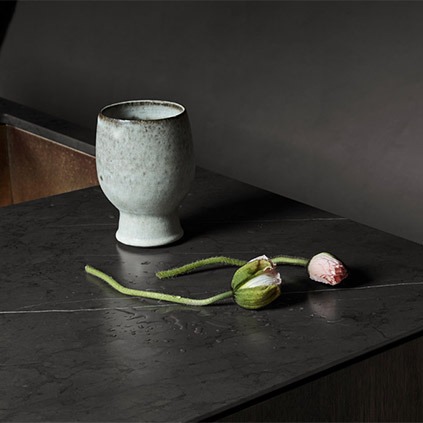
We used marble, brass and oak – natural oak and oxidized oak. These materials impart patina and keep this kitchen a natural part of the building’s history.
Generous light is thrown into the kitchen through the skylight windows and down from the upper floor, which has an open and airy heavenly feel, all painted white. With plenty of light coming in, and thanks to the totally simple and minimalist design of this kitchen, it was possible to choose dark, oxidized oak for the surfaces. In a team effort with the exposed oakwood beams, the kitchen becomes an integrated part of this historical house. The result is a calm and forward-looking kitchen.
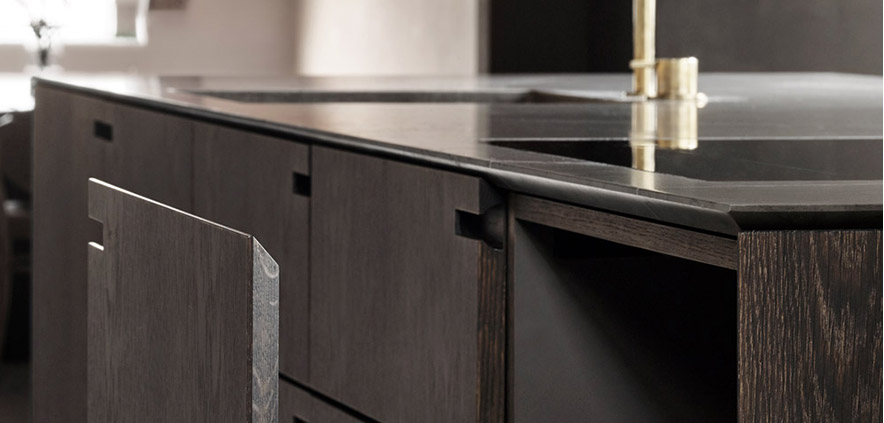
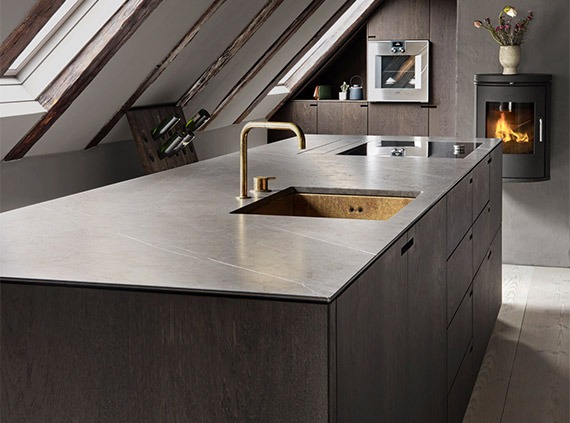
Right in the middle of the room is the eye-catching kitchen counter. The countertop is Pietra Grey marble, a colour light enough to make nature’s own changing patterns apparent, yet dark enough to keep the balance between light and dark so crucial for this home. Oiled natural oak on the cupboard and drawer interiors gives light and warmth, providing balance between the inner and outer surfaces of the kitchen. To intensify the striking effect of the marble counter, we have inserted a brass sink and coupled it with a Vola faucet. We also inserted a hidden exhaust inside the counter to avoid a hanging extractor hood that might steal the beautiful view upwards. Pocket doors give easy access to the heavier kitchen appliances. Hiding and sliding the doors away makes room for using the heavier equipment right where it belongs, inside the cupboards.
