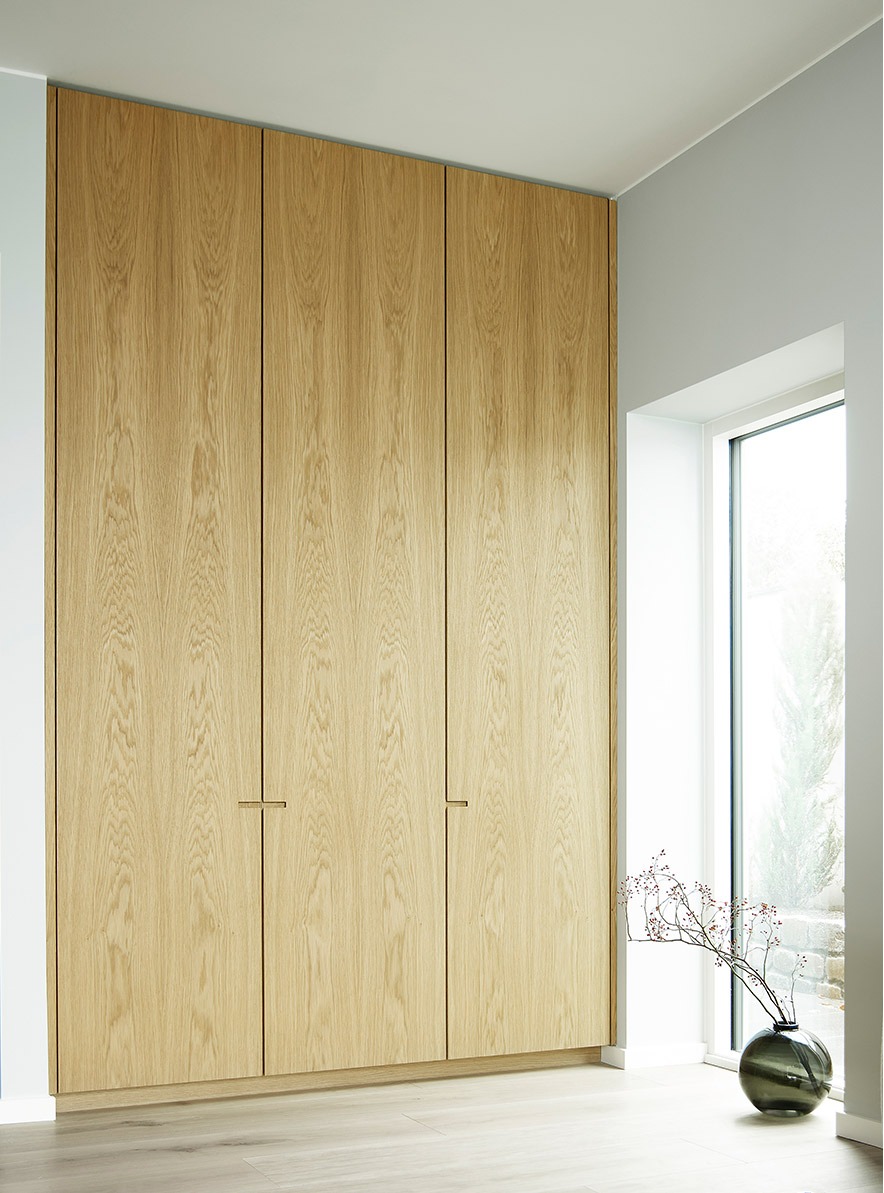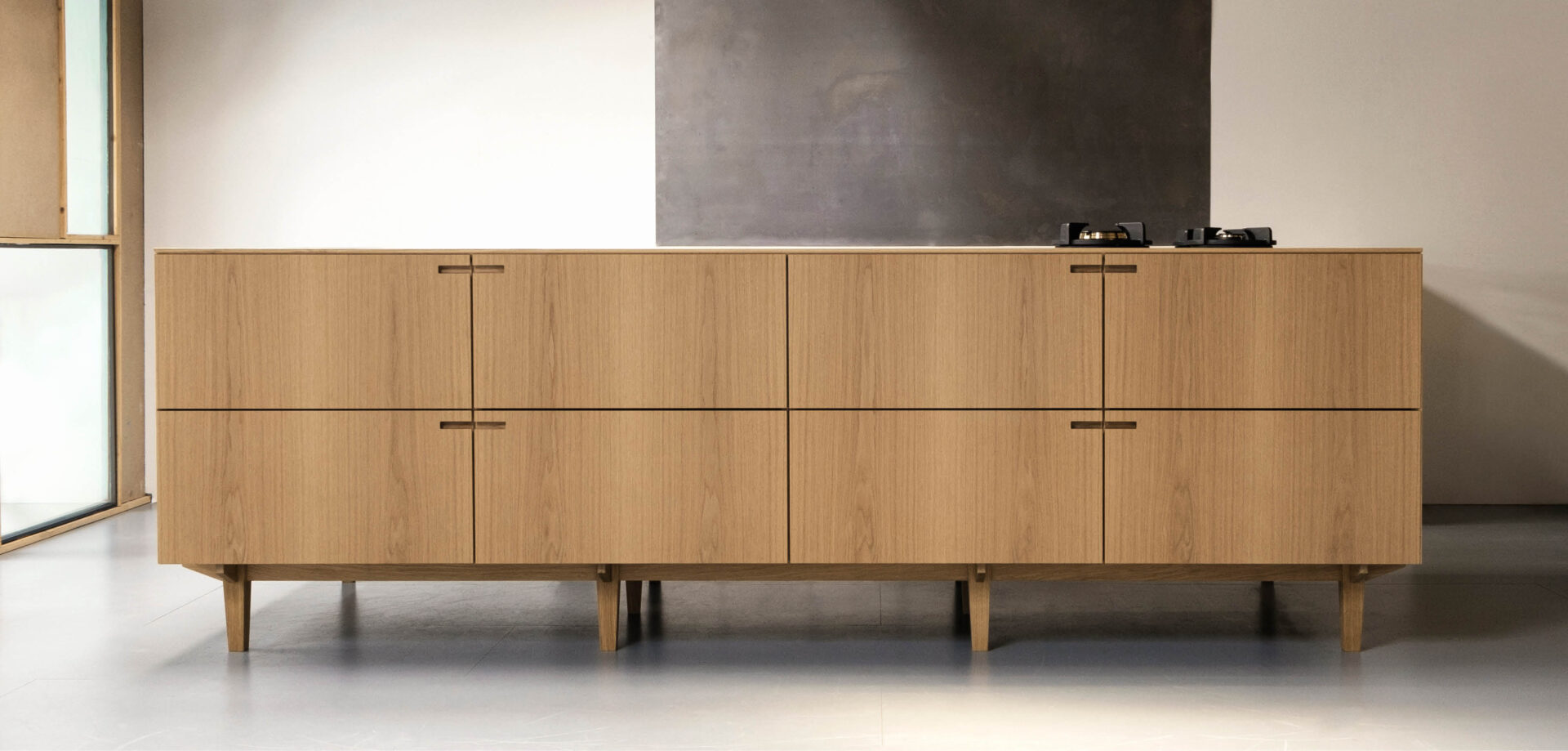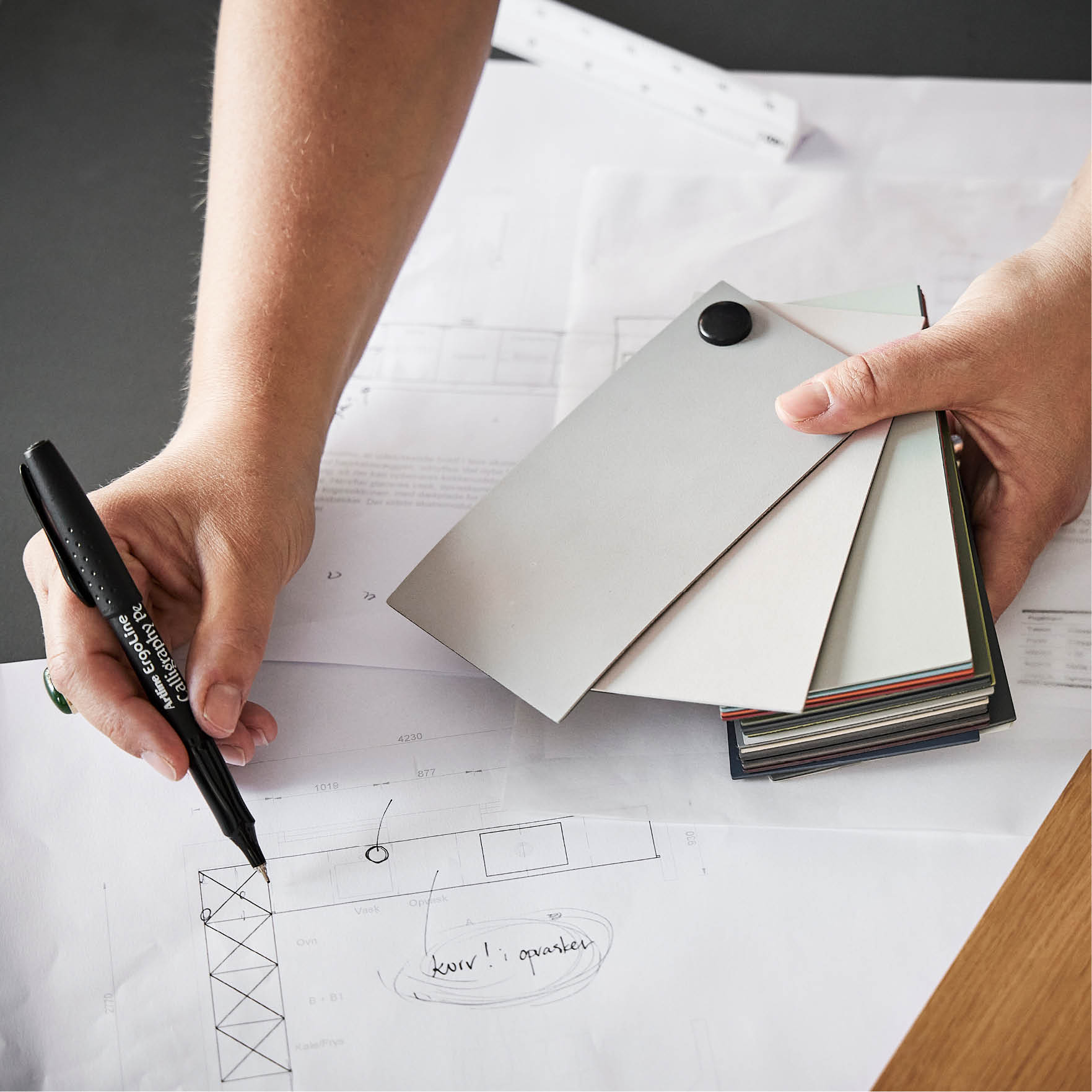Strandvejen
Kitchen, bathroom and wardrobe – a variation of materials.
This newly built and functional villa is situated in a sublime location overlooking the Øresund. We were involved early in the construction process and tasked with designing the kitchen, bathrooms, and wardrobe. The goal was to create a cohesive luxury residence where there was harmony between materials and design throughout the entire house.
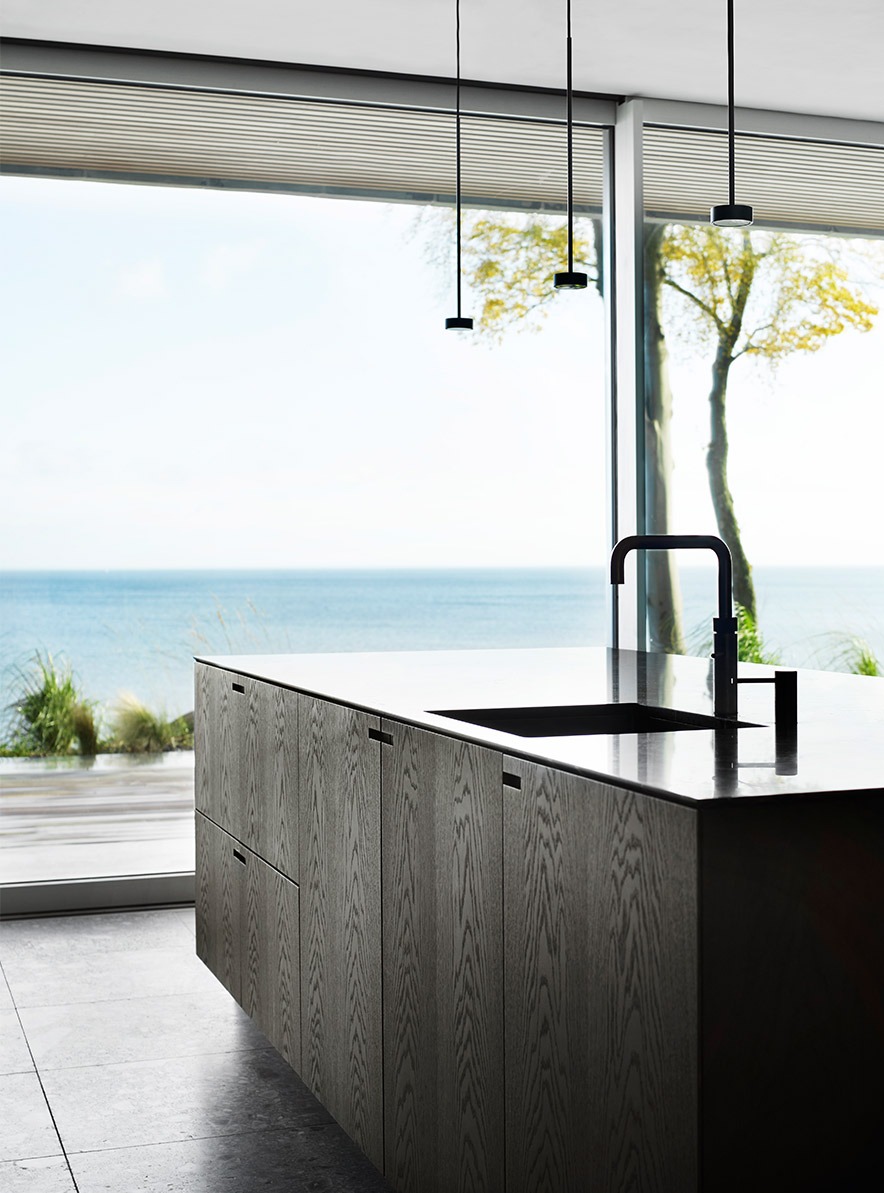
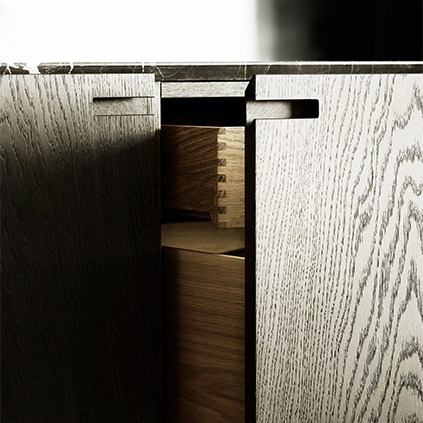
Exquisite materials and design match the location of the house and exude international luxury.
The kitchen consists of a large kitchen island in oxidized oak that marks the line between the dining room and the chef’s area. The wall behind the kitchen island is utilized in its entire length. It houses the functional kitchen with cabinets, a refrigerator and various kitchen gadgets such as an integrated espresso machine, ovens and a cooking zone a little out of the ordinary. On the other wall, which helps to frame in the kitchen corner, there is a several meters wide, built-in wine cabinet. The materials used for the kitchen are oxidized oak, the tabletop on the kitchen island is a Pietra Gray marble, while the tabletop and back wall in the kitchenette are burnished steel. A practical material in the functional kitchen, that with the treatment gives the back-wall a nice tone-on-tone effect with the dark oxidized oak.
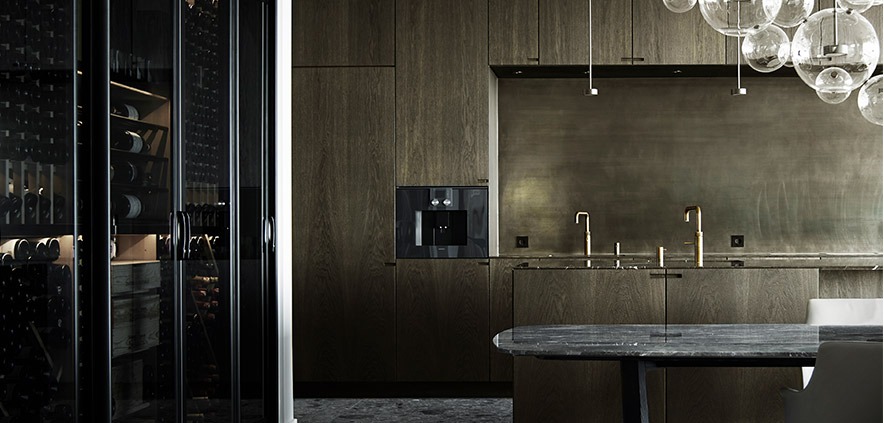
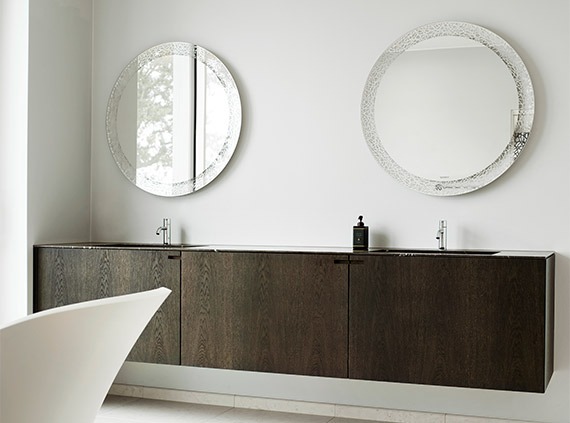
The bathroom furniture is also made of oxidized oak paired with a tabletop in marble. The dark wood tones provide a nice contrast to the light stone floor and the inflow of light from the large windows. The combination of dark wood and marble can create a some-what bombastic expression. To avoid this, we have designed a wall-mounted solution that enhances the feeling of lightness and elegance in the room. Built-in wardrobes from floor to ceiling have been installed in all bedrooms. The design is the same as in the kitchen and bathrooms, but the material is a natural oak for a lighter look.
