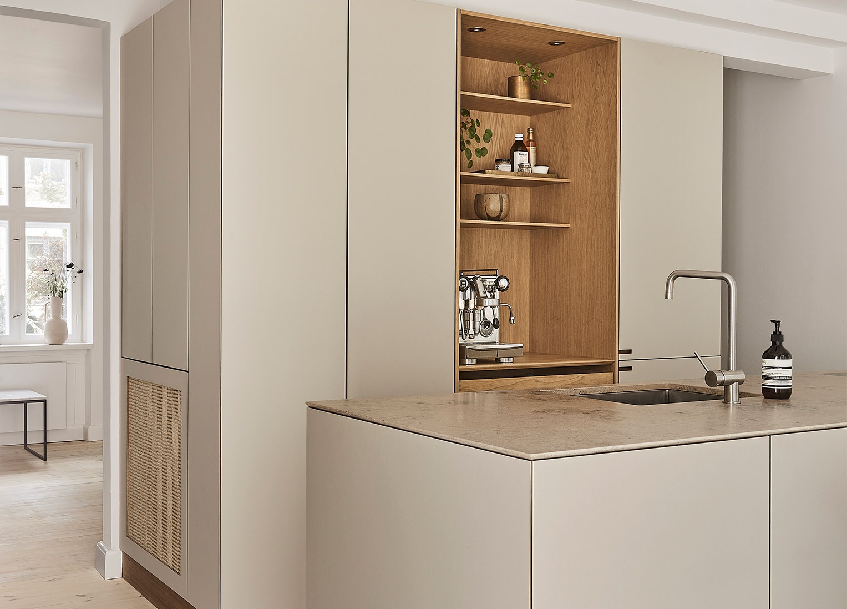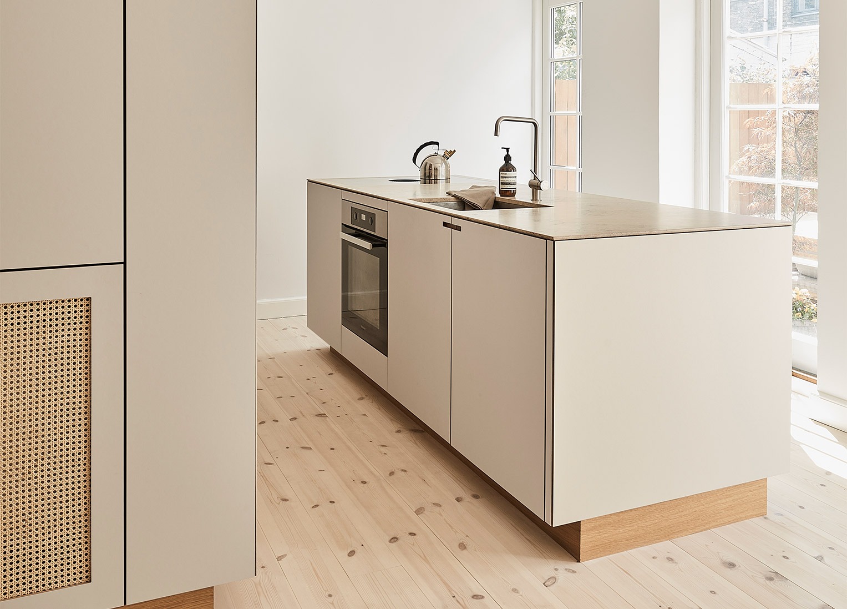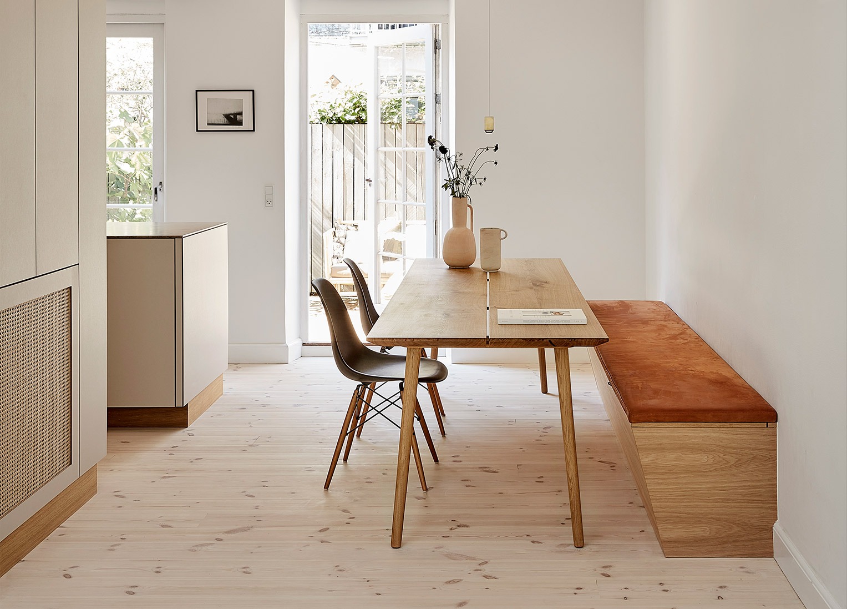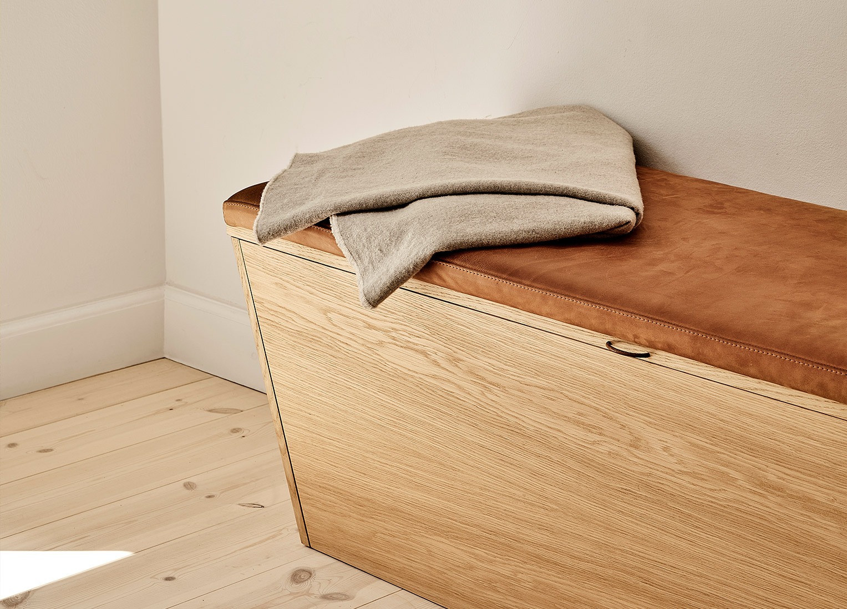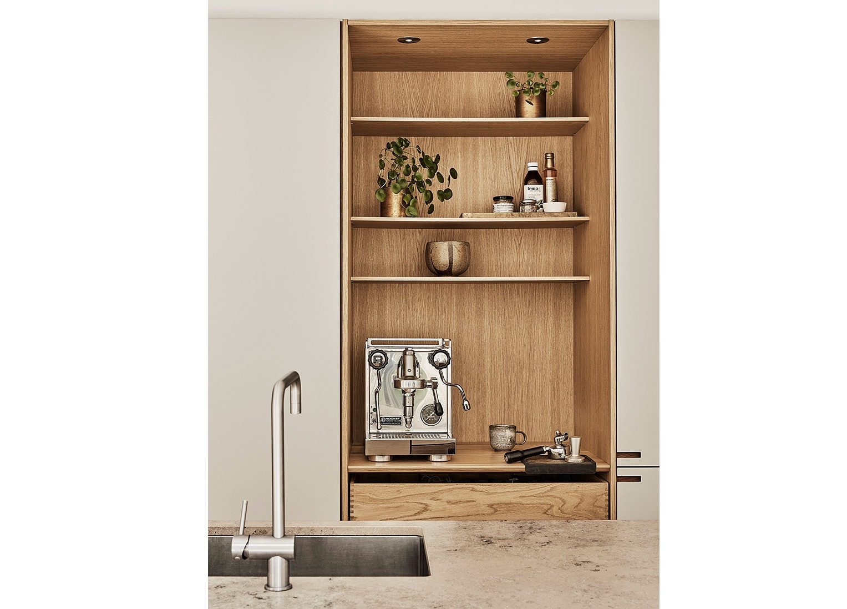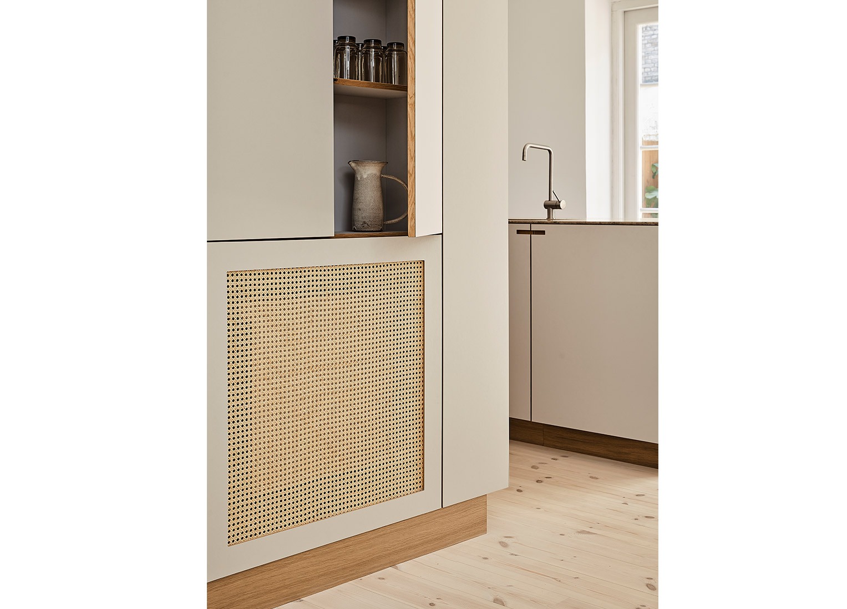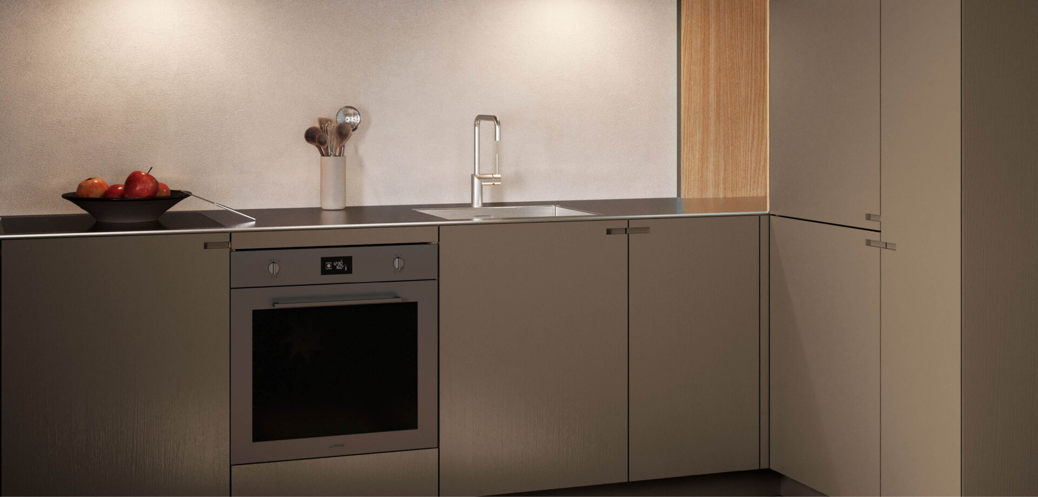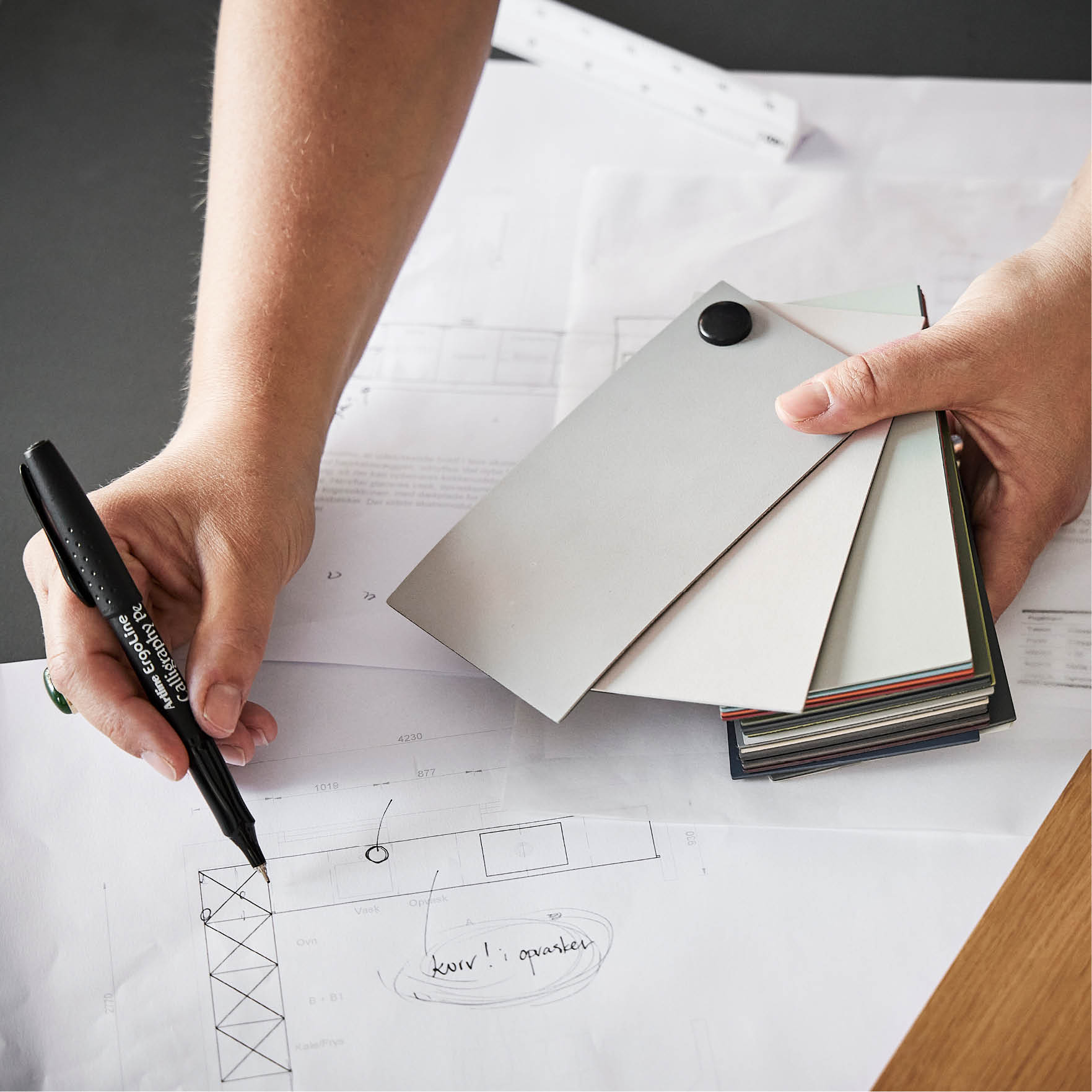Wiedeweltsgade
Kitchen and bathroom in linoleum, oak and jura grau natural stone.
Plank table and bench in oak.
Kartoffelrækkerne in Copenhagen, originally built as workers’ housing in the 19th century, are now an attractive residential neighborhood with single-family townhouses. The three-story houses have a relatively small floor plan, which can be challenging in terms of interior design. Our client was about to embark on a total renovation of their house and initially considered a kitchen solution from IKEA. But they quickly realized that a more custom-built solution was needed if their dreams and the utilization of the kitchen space were to align harmoniously.
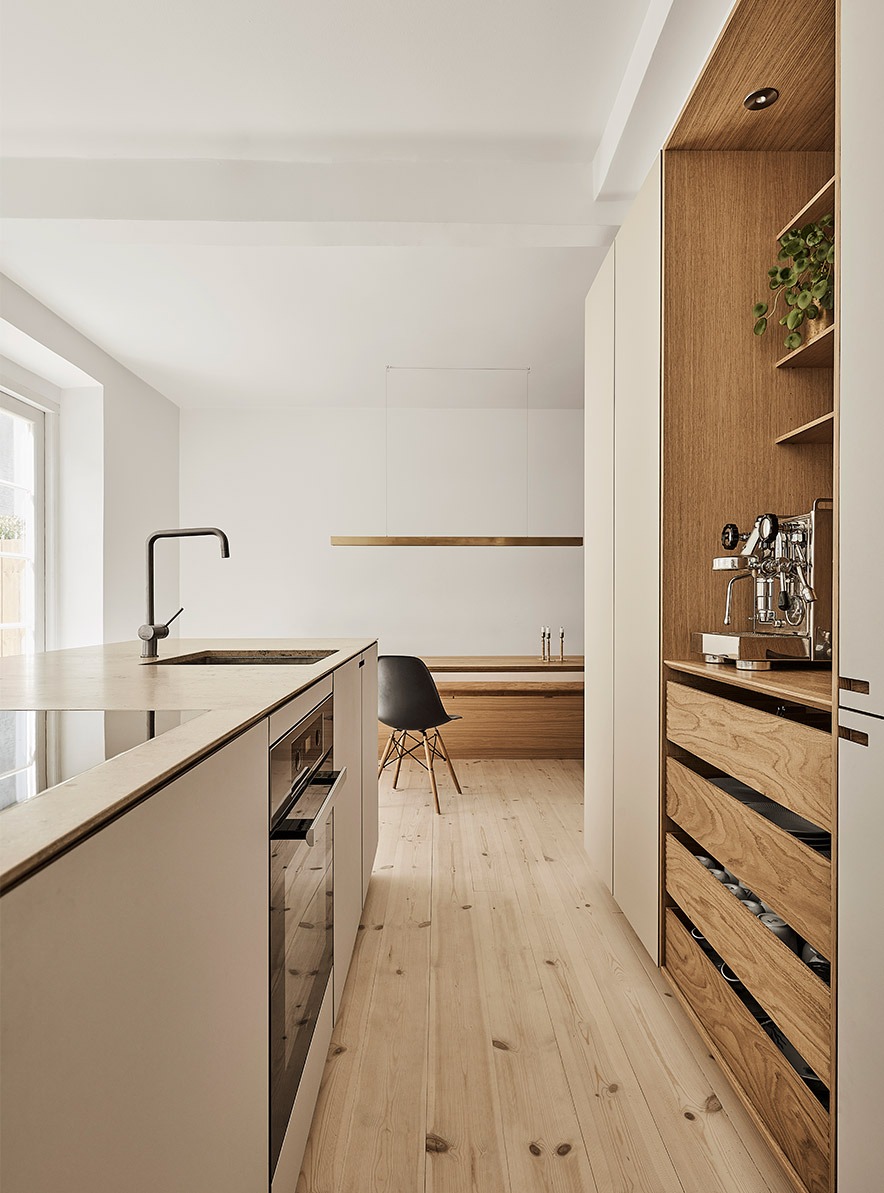
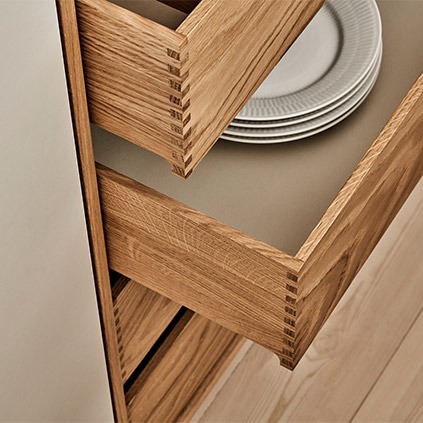
We needed a tailor-made solution to have the space for a large family, for friends and whatever else. We fell for this kitchen’s quality, as well as the many beautiful and simple details.
The kitchen is made up of a kitchen island with sink and stovetop, as well as a cabinet wall that is discretely wrapped around the house’s inner contour. This allows the kitchen to transition over to a wardrobe along the reverse side; a hidden cabinet holding cutlery and glasses is set in towards living room, and built-in radiator covers contribute to completing the feel of the space. The material and a light colour are maintained throughout, in mushroom linoleum. For the tabletop, a light Jura Grey stone was chosen which harmonises beautifully with the pastel colour of the linoleum. Not only is the space utilised in the most optimal fashion, but this well-integrated solution brings all the ground floor’s functional requirements together, thus creating a unified and serene aesthetic in the home.
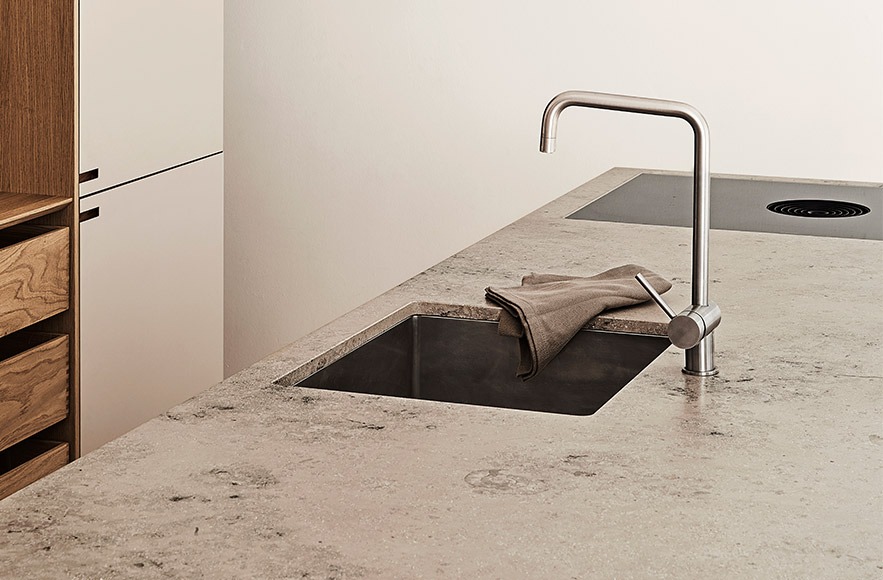

Any serious espresso machine and coffee grinder will take up a lot of tabletop space. An open niche to house these utensils was therefore designed into the cabinet wall. Built to custom measure, the plank table and bench seat with integrated storage complete the interior and fulfil the desire for a coherent and tranquil kitchen-dining area.
Similarly, the bathroom has the same calming nuances as the kitchen, such that the tranquillity and cohesiveness are maintained throughout the interior design. The wall and floor tiles are in the same material as the kitchen top, and the mirror is designed to fit well with the furniture, floating within its slim oak frame and equipped with built-in LED lighting.

